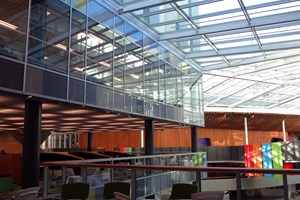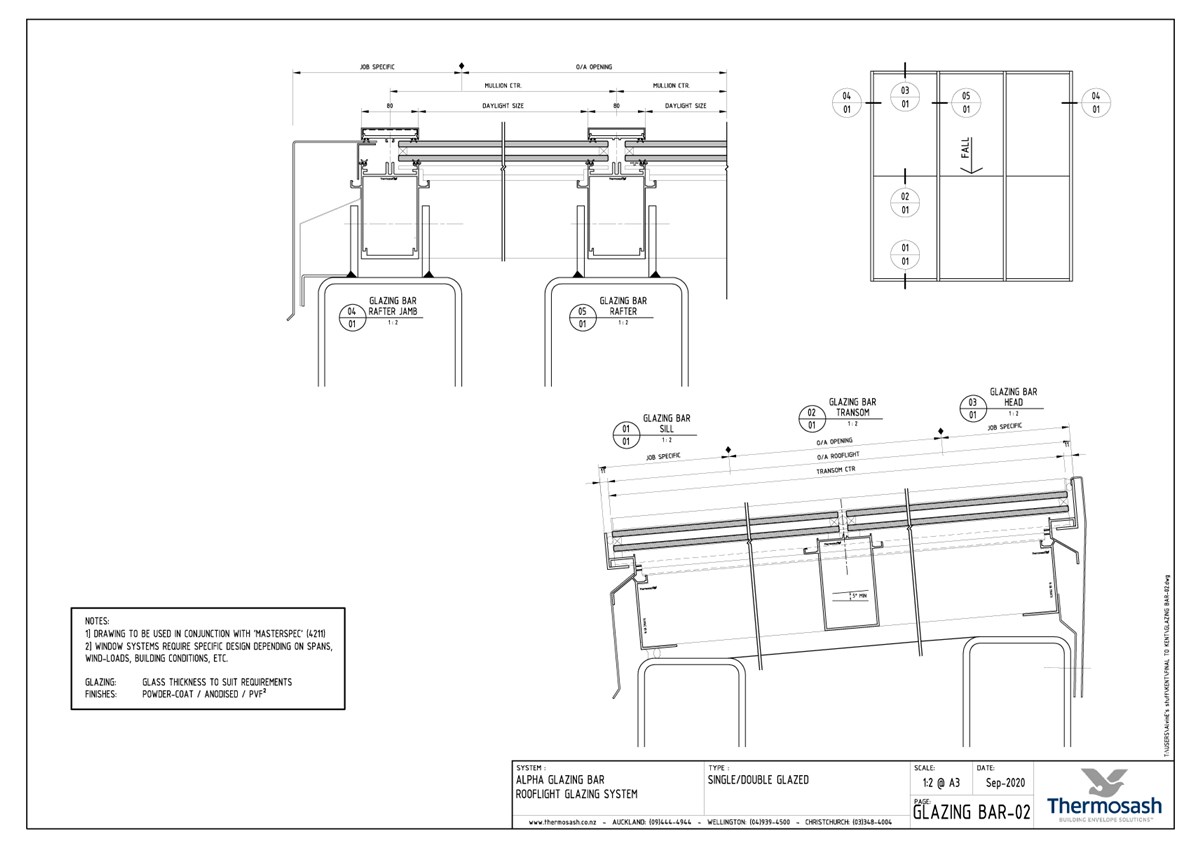
Thermosash Alpha Glazing System - capped, skylight & atrium glazing bar systems. This design style of overhead glazing employs an aluminum extrusion that encapsulates a minimum of two edges that are then connected back to the primary structure.
The Thermosash Alpha Glazing Suite can be used externally for canopies or internally for skylights as well as an economical solution for factories, warehouses, hangers and grandstands, yet is a sophisticated and rated high performance solution for all high end skylight and sloped glazing applications. Due to potential exposure to high wind, seismic, snow, and live loads etc, it is necessary for these types of systems to be specifically designed.



