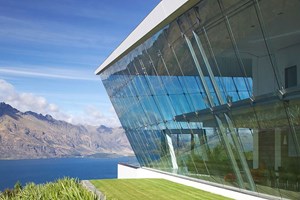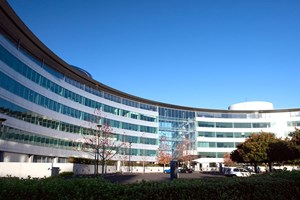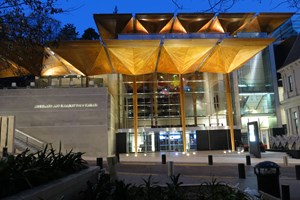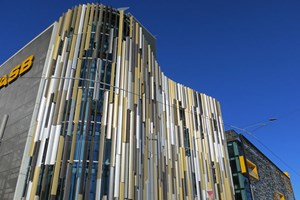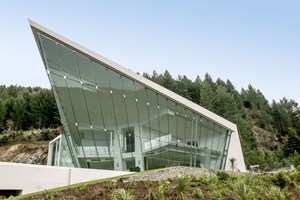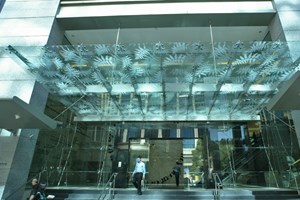Structural - Frameless Glass Systems
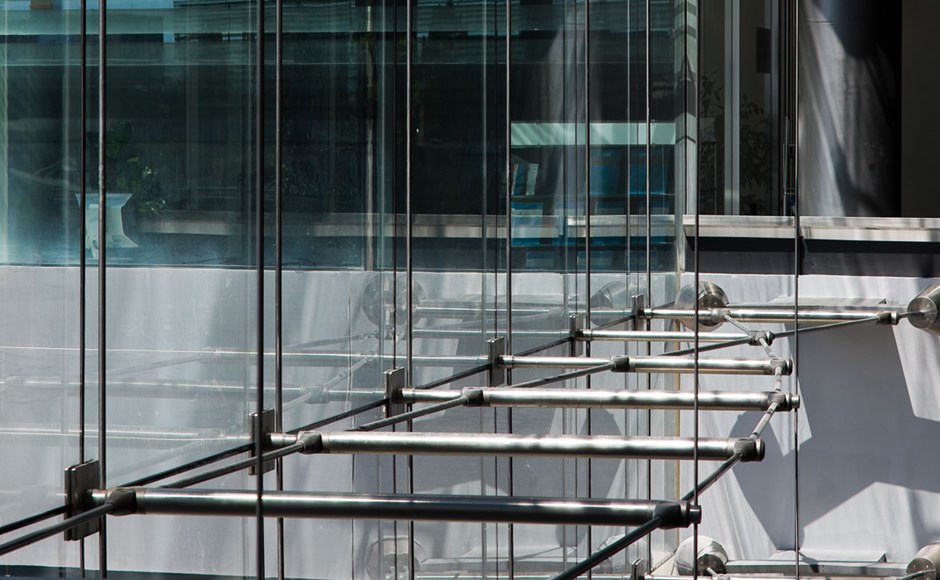
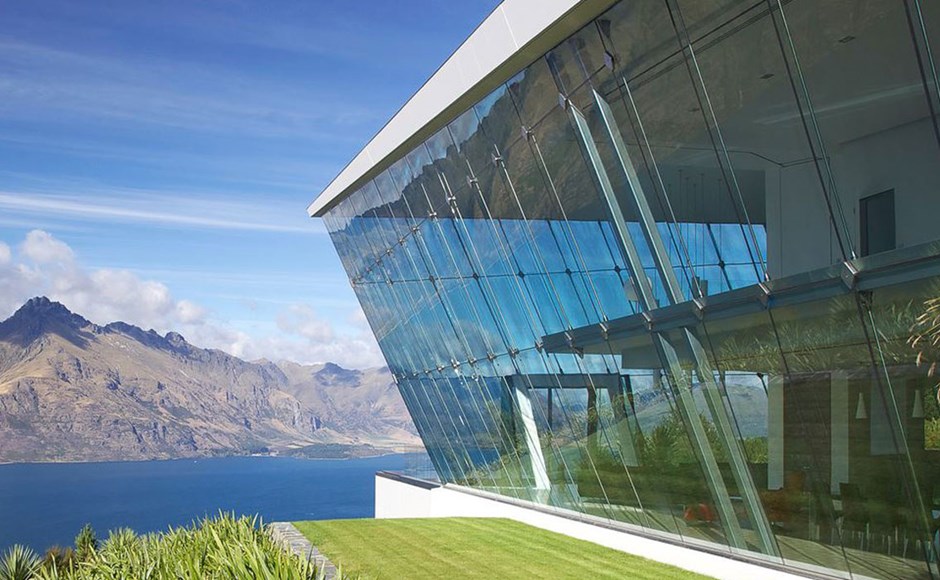
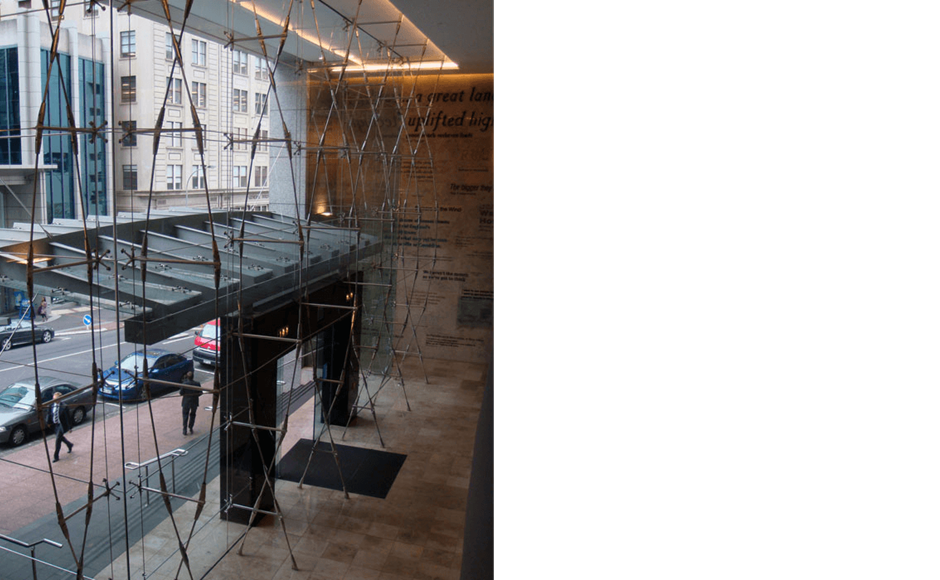
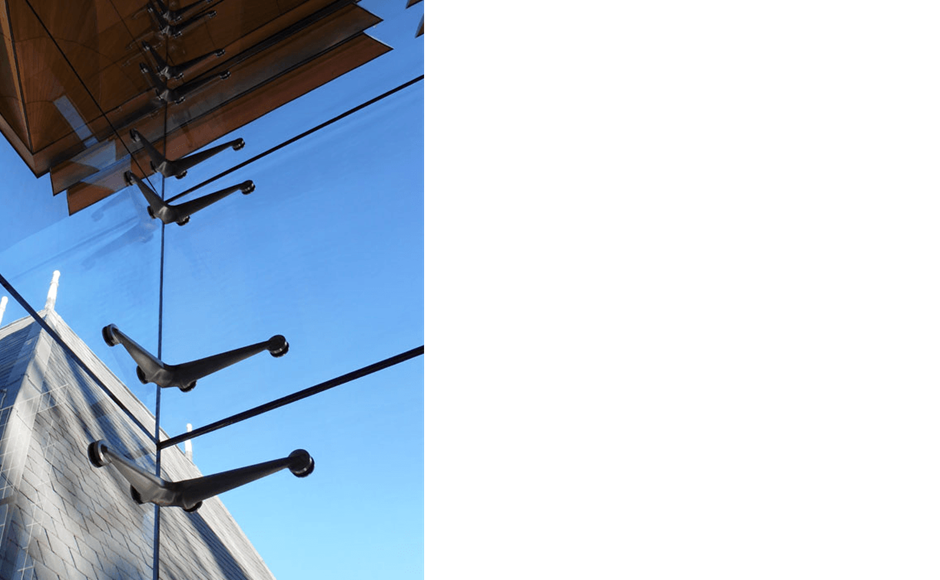
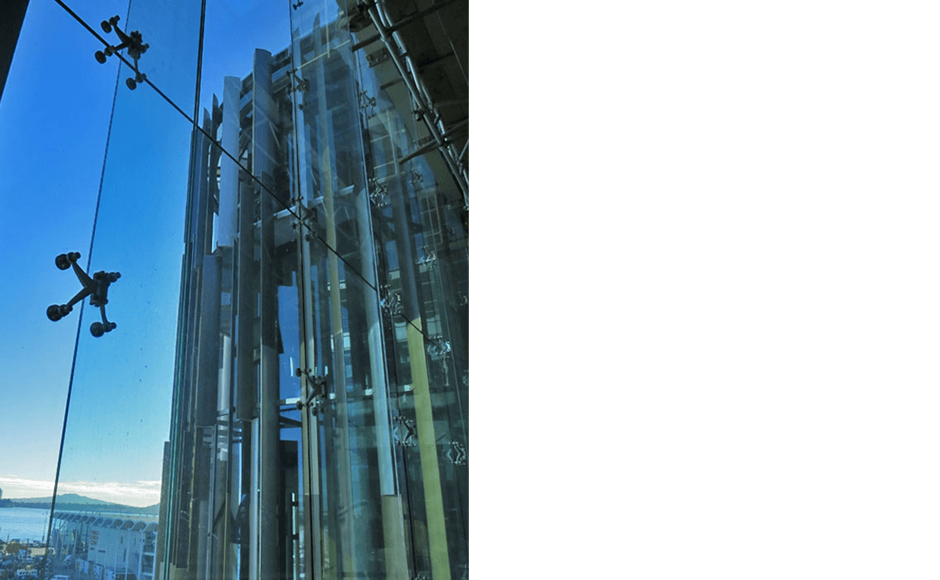
Overview
Structural Glass Assemblies also known as Suspended Assemblies or Spider Glazing Systems have high impact visually but as they are always specific design solutions do require significant engineering consideration and must still provide a high level of weathering despite contingency in the detailing.
Structural glass assemblies can be large or small - from a trophy cabinet to a 100% glass commercial structure - the use of no mechanical fittings is possible.
Thermosash, in partnership with Woods Glass, are the specialists in engineered structural glass / total vision assemblies and have completed some of the most iconic installations in New Zealand. Woods Glass utilise their extensive experience in sourcing proprietary spider fittings and often high performance over sized glass, whilst Thermosash undertake the structural engineering and manufacturing - specifically for your customised solution.


