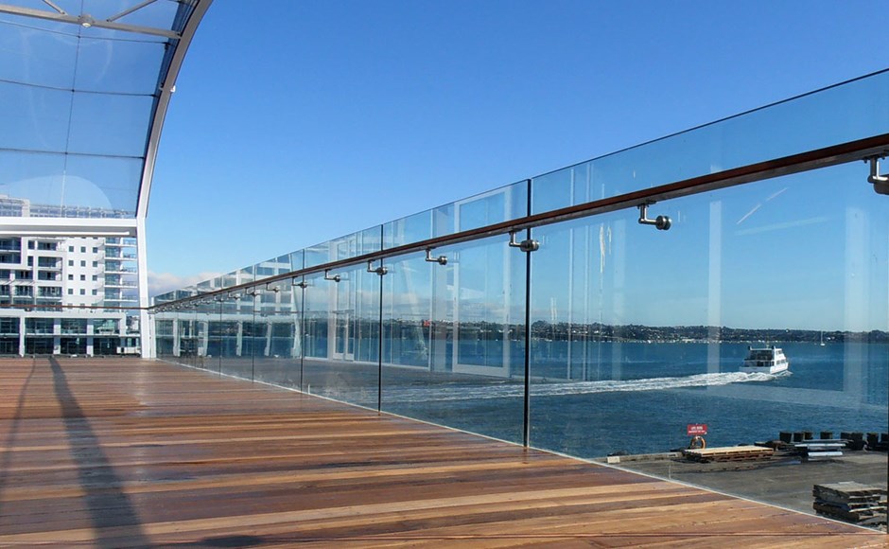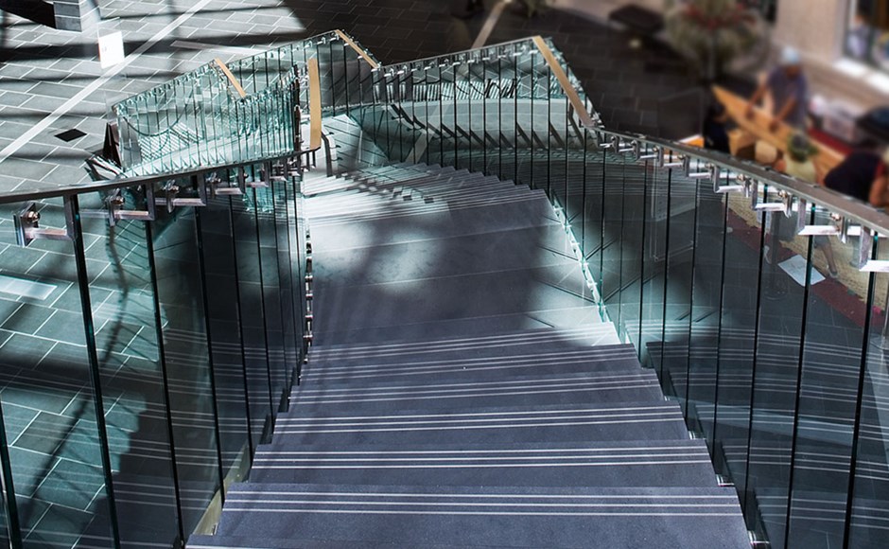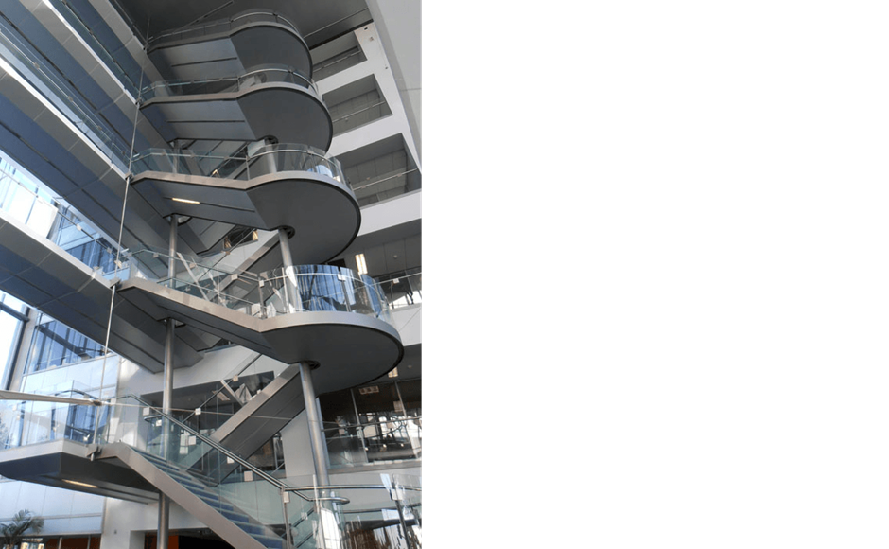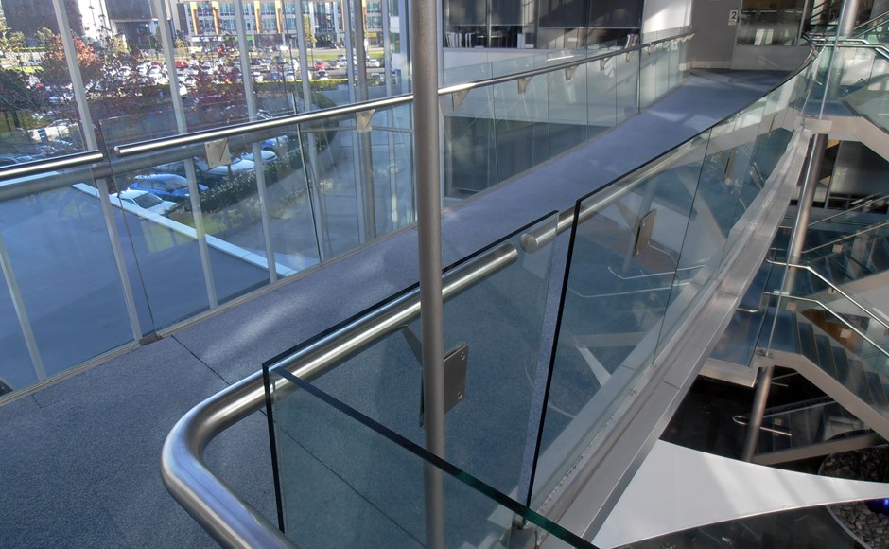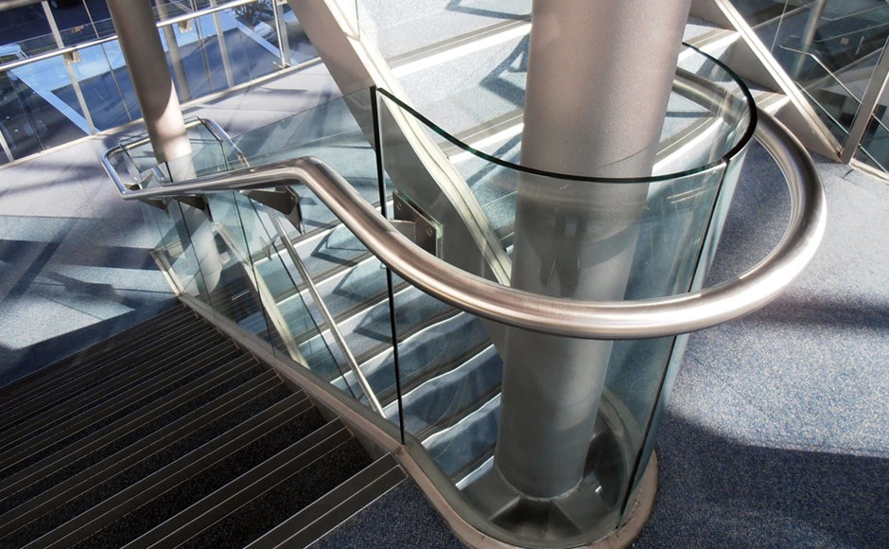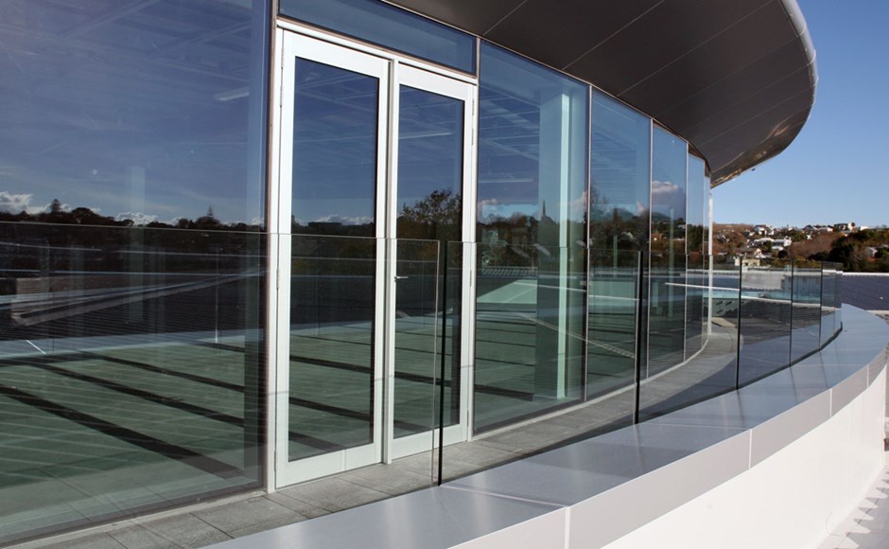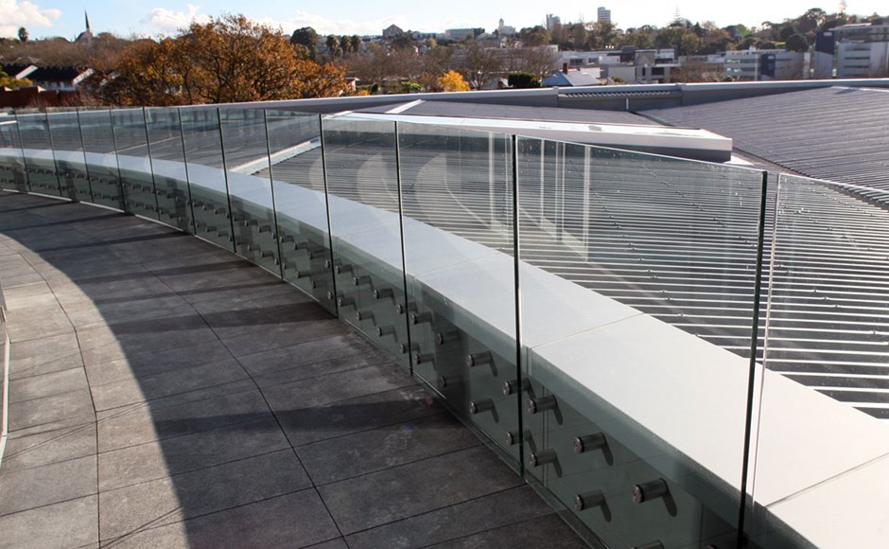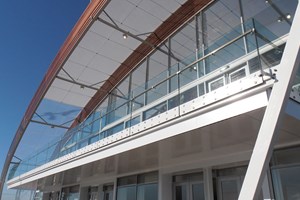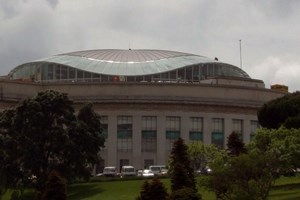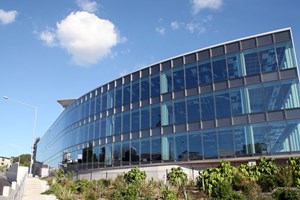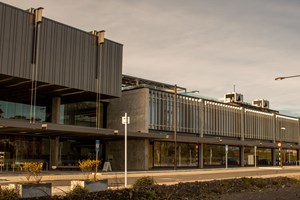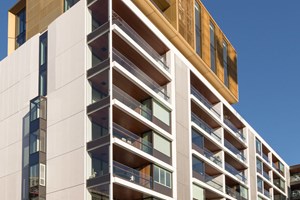With our in-house glass and structural engineering capability we can manufacture practically any design including unique site specific fixing methods in glass (including curved), aluminium, stainless steel or industrial paint coated steel where necessary, providing a durable maintenance free barrier solution.
The Key to barrier design is to first understand the occupancy type for the barrier location and the following brief from AS/NZ 1170.1:2002 provides a guide. Once occupancy is defined the appropriate loading can be applied to calculate the appropriate glass and frame system to resist the proposed loads;
Excerpt from code:
- A Domestic and residential activities All areas within or serving exclusively one dwelling including stairs landings etc but excluding external balconies and edges or roofs see (C3)
- C1/C2 Areas with tables or fixed seating - Areas with fixed seating adjacent to a balustrade, restaurants, bars etc.
- C3 Areas without obstacles for moving people and not susceptible to overcrowding – Stairs, landings, external balconies, edges of roofs etc.
- C5 Areas susceptible to overcrowding – Theatres, cinemas, grandstands, discotheques, bars, auditoria, shopping malls (see also D), assembly areas, studios etc.
- D Retail areas – All retail areas including public areas of banks / building societies, (see C5 for areas where overcrowding may occur).
Woods Glass and Thermosash technical support team can help to ensure the barrier system is engineered according to specific design requirements and manufactured and installed as building compliant.
Section Sizes
Due to the fully customized manufacturing nature of this product please call us to discuss your project brief.
Thermosash has their own Proprietary Channel System refer to the downloads for the DWGs
Performance / Testing
- AS/NZS1170 (Structural Design Actions)
- NZS4223 (Glazing in Buildings)
We can also undertake specific element analysis on bespoke brackets etc to support compliance with the above codes - please ask us about this service.
Maximum Spanning Ability
As we specifically engineer all projects - we can assist in maximizing spans to suit your project or find an economical balance between structure and glass strength.
Warranty
The standard warranty is 5 years from the date of practical completion for these products. This covers workmanship and weather tightness, providing the subcontract includes fabrication, installation and glazing of all components.

