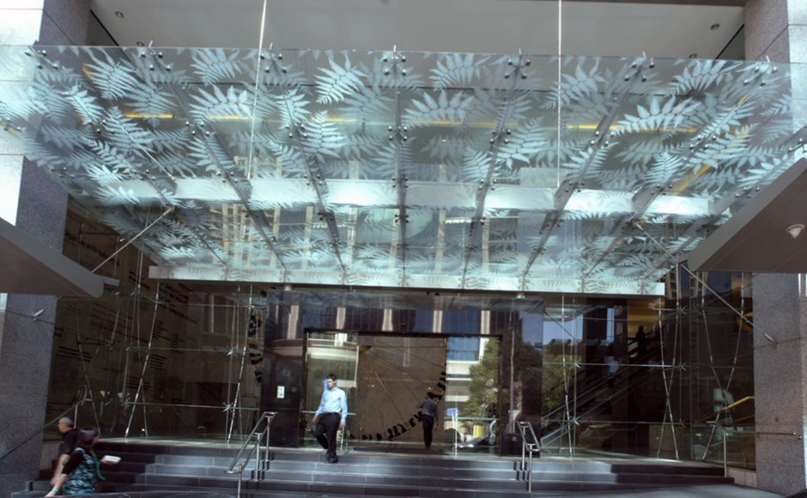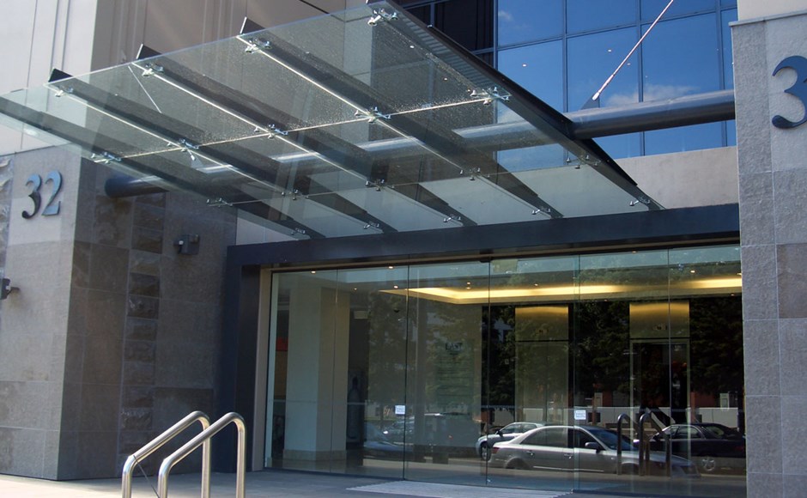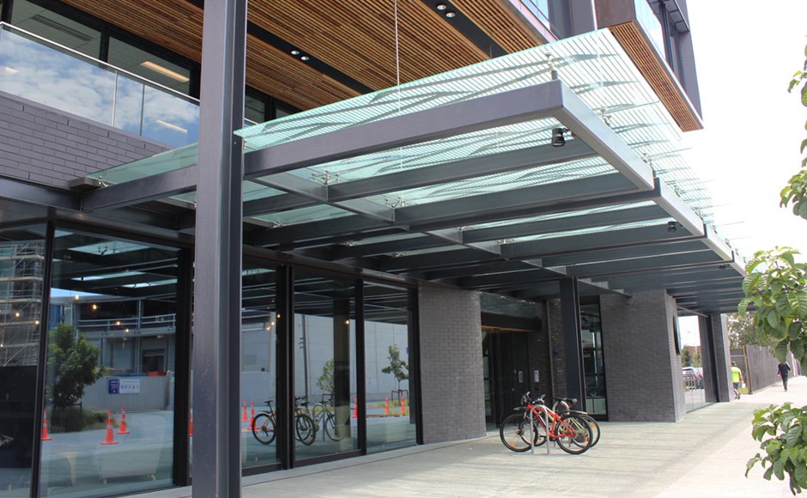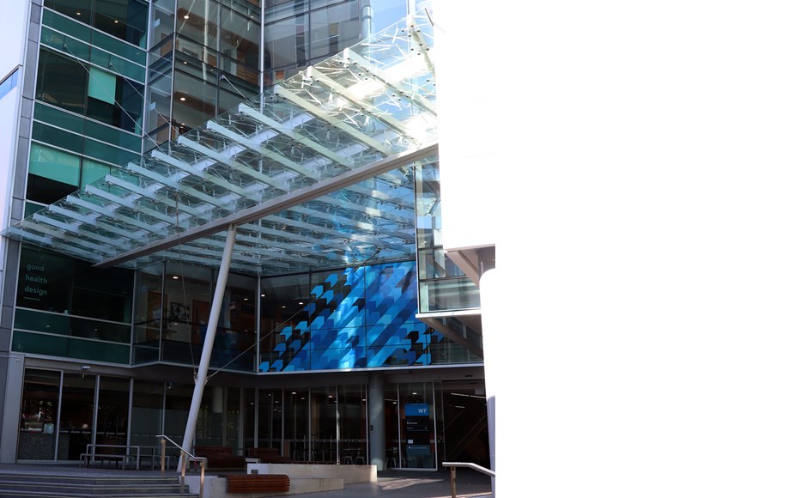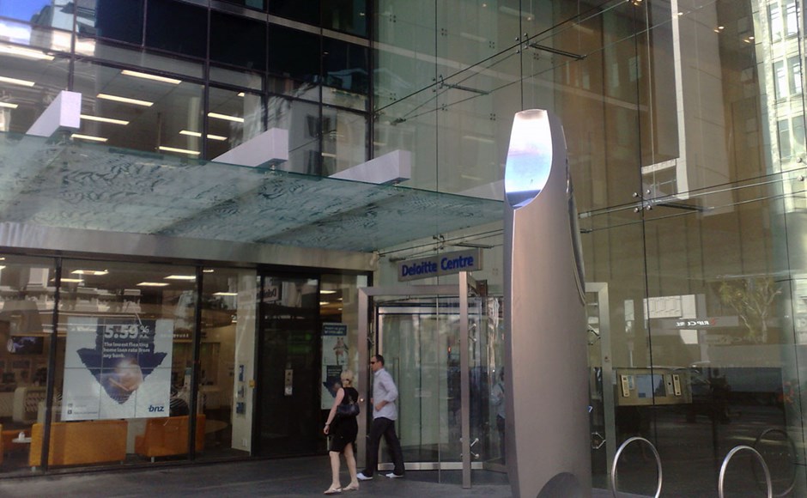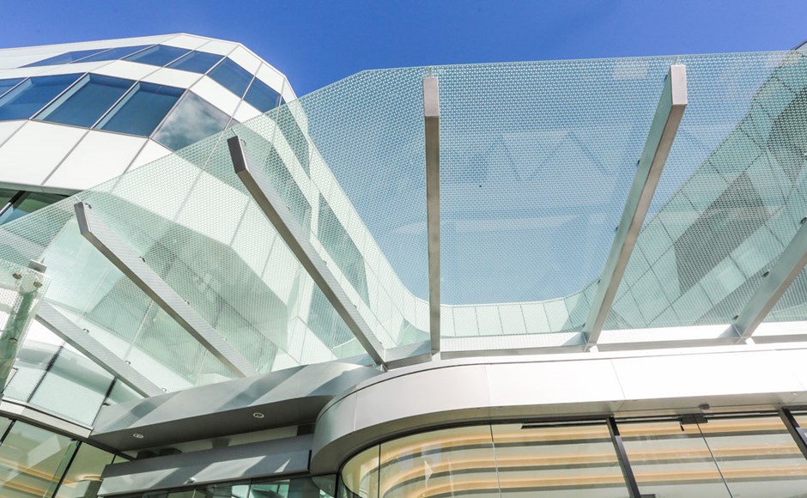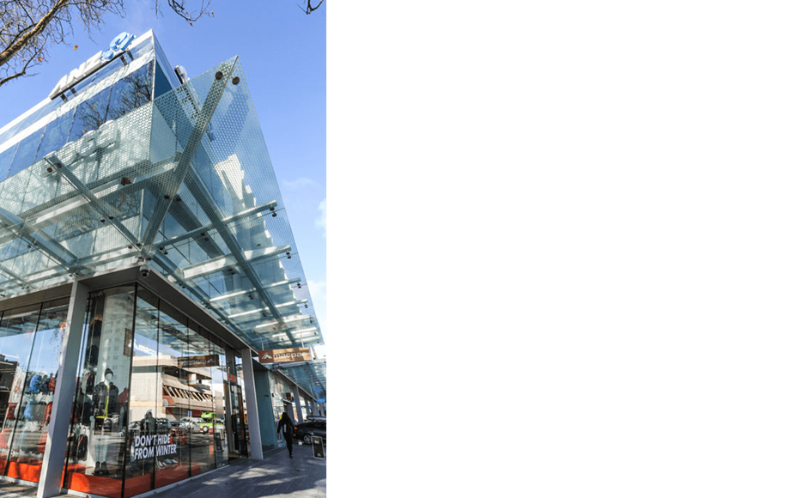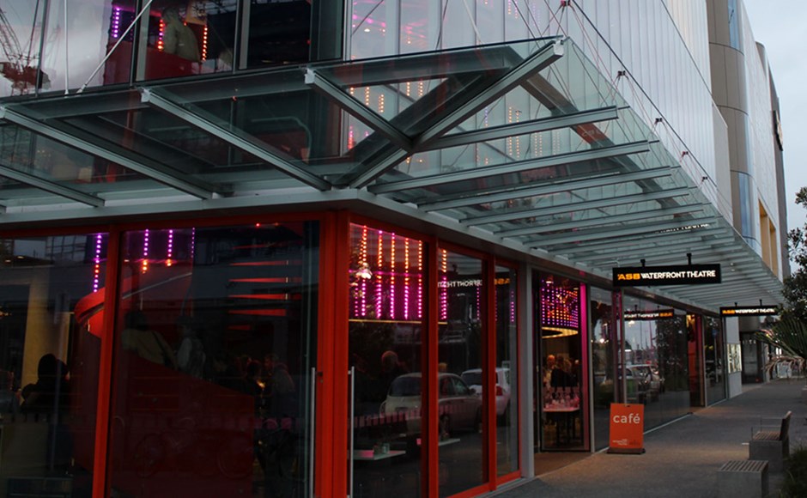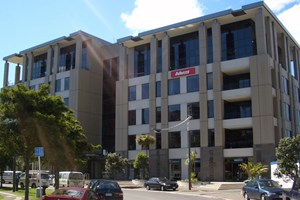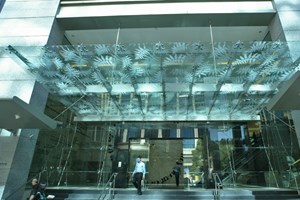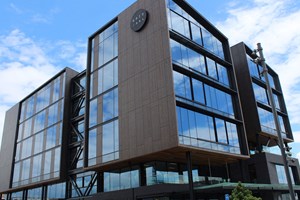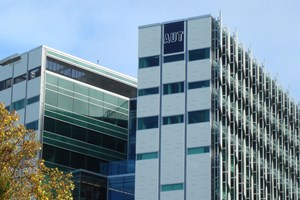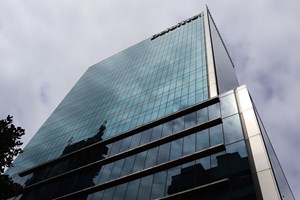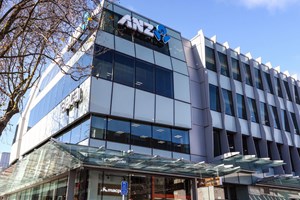Performance / Testing
- AS/NZS1170 (Structural Design Actions)
- NZS4223 (Glazing in Buildings)
- NZS/AS4284:2008 (Water / Air Pressure/ Air Leakage)
Maximum Spanning Ability
Glass size and primary structure support is your only limitation. We can source your specific glass requirements to meet your project needs.
The spanning ability will vary depending on the structural system and environmental loads (e.g. wind). Thermosash specifically engineers the best suite options to meet project requirements.
Thermosash Suites are recognized as having the largest spanning systems on the market due to our specific engineering capability and the customised nature of the work we complete.
Warranty
The standard warranty is 10 years from the date of practical completion. This covers workmanship and weather tightness, providing the subcontract includes fabrication, installation and glazing of all components, and the maintenance schedule is adhered to.
Maintenance
Maintaining glass, metals and stone are all particular to the environment that they are placed in: e.g. marine, environmental pollution, exposure to natural washing, etc.
It is recommended by almost all material suppliers that building washing should occur every 3-6 months to prevent staining to glass and prevent environmental pollutants from corroding metals and to maintain the material warranties.
A full maintenance manual is provided on completion of a project for all the elements integrated within a project. Compliance to a maintenance schedule is essential to maintaining the quality of the installed product over time. Using Thermosash-approved facade maintenance contractor/personnel ensures the highest standards are met.

