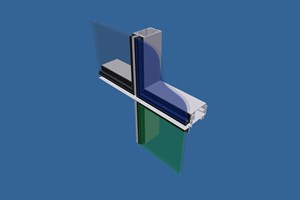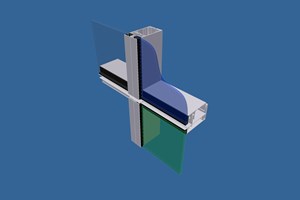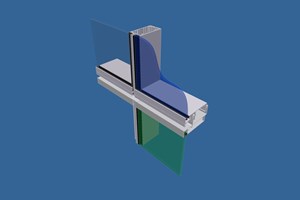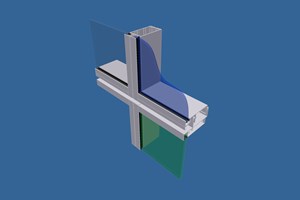Unitised Façades - High Performance
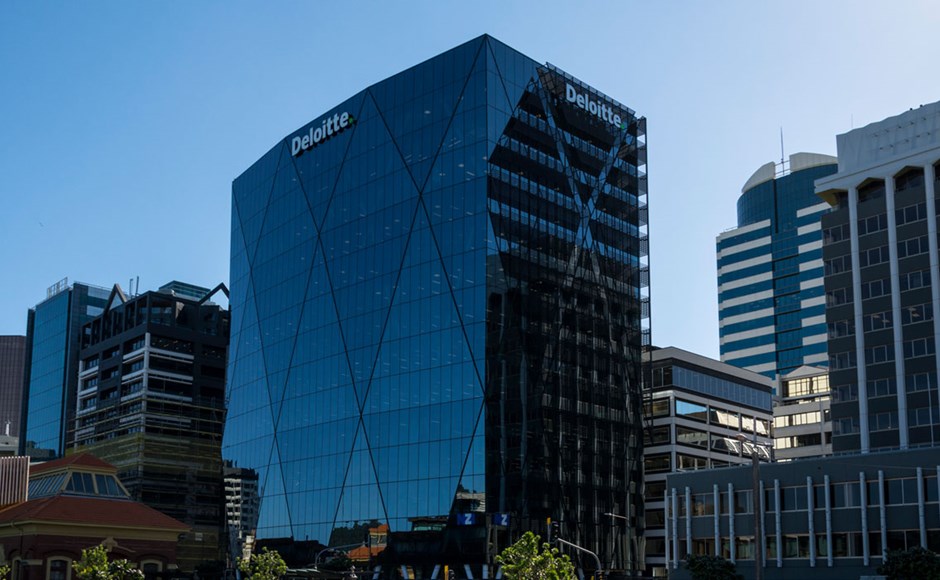
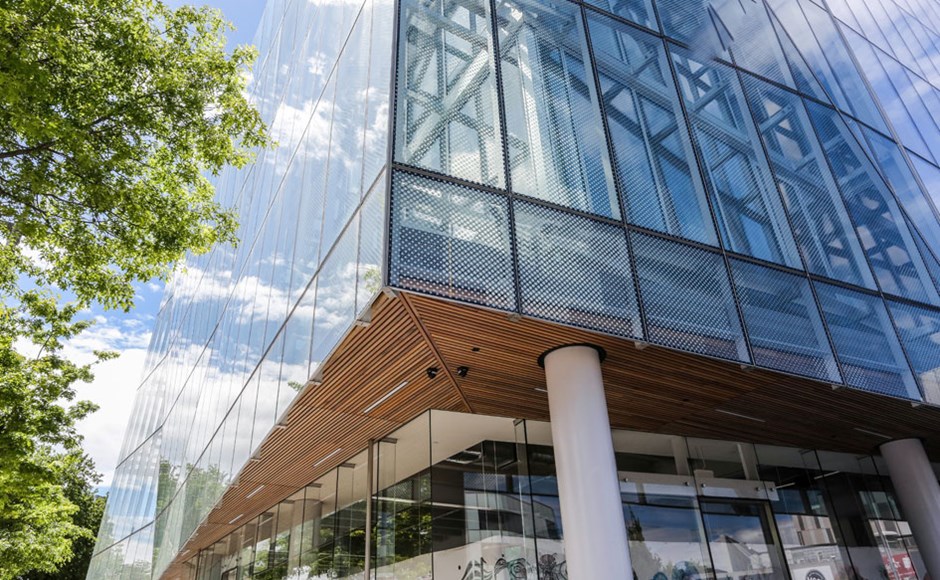
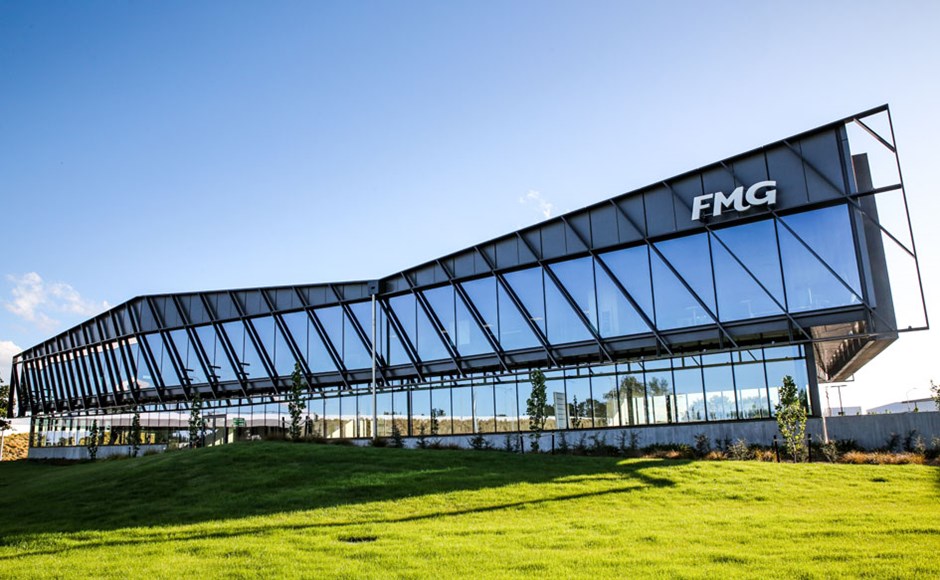
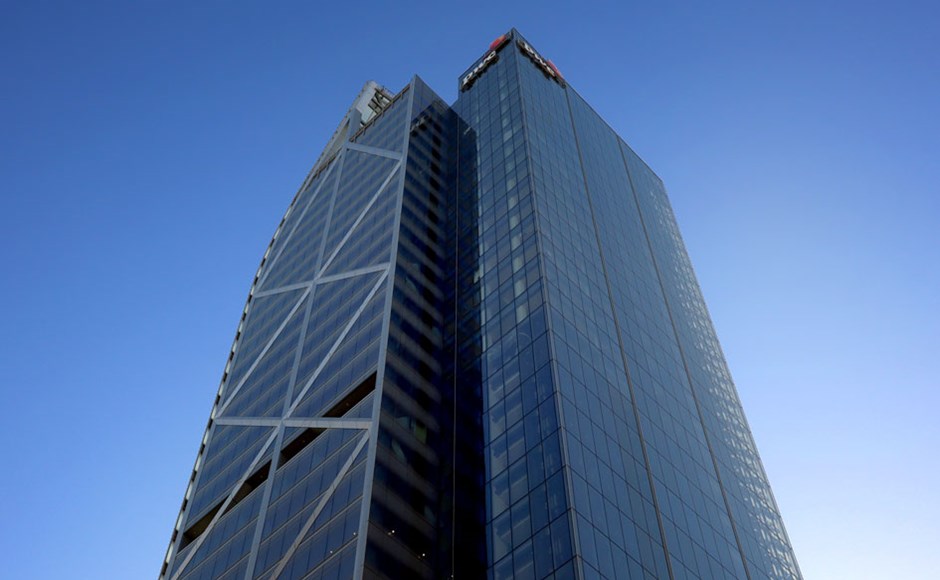
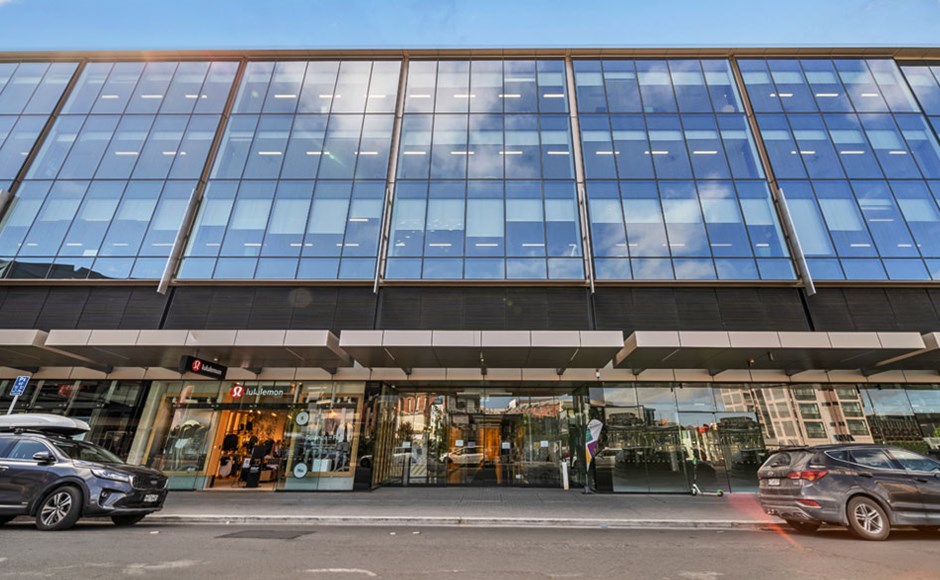
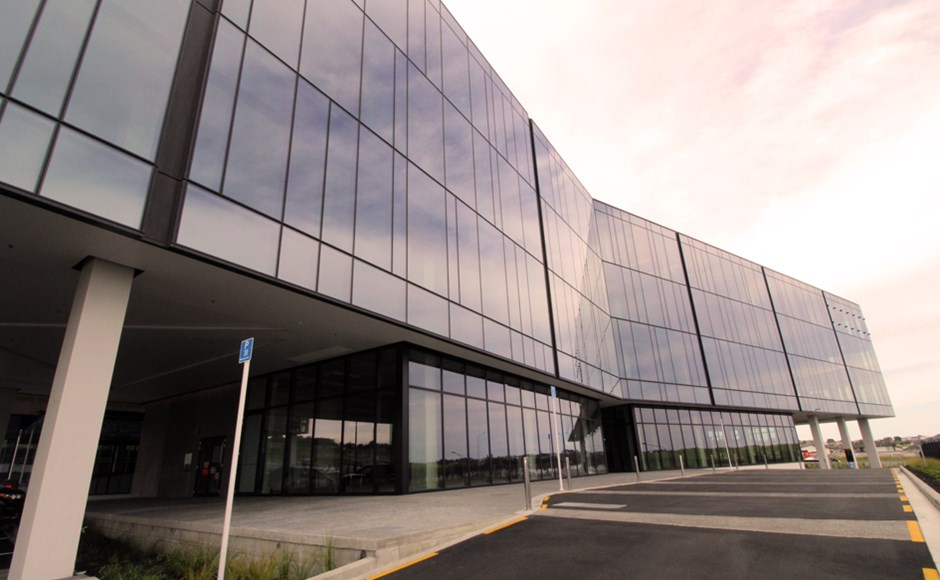
Features and Benefits
Highrise Unitised Curtainwall or Panelwall systems offer a total cladding package, which are flexible and versatile. The design options for architects from the combinations of materials and colours available today are almost limitless.
Since 1985 Thermosash Commercial Limited has developed a totally integrated highrise, performance, unitised panelwall (curtainwall) suite to enable all the product aesthetic features to be used on one project. These products can also be used on lowrise applications where large spans or large panes of glass require a higher strength system. The suites have been used extensively on major high profile projects throughout New Zealand and our export markets, including Thailand, India, Sri Lanka, South Africa and the South Pacific Islands.
The weathering design of these suites follows recognised international curtainwall design principles - rainscreen pressure equalisation and system drainage - which requires primary and secondary weathering. The rainscreen acts as a primary water-stop, the second airseal and cavity acts as a backup to collect and drain away any water that manages to penetrate the primary rainscreen barrier.
All internal cavities of the system are designed to be pressure equalised (i.e. no pressure differential between the outside face and any internal cavity). This feature allows the water which penetrates the rainscreen to drain freely back to the exterior. The rear air seal is critical to the system's weathering performance as air infiltration acts as the medium which transports water through to the building's interior, i.e. it is the prime cause of any leakage.
The advantages/features of unitised curtain walling are:
- Off-site fabrication and glazing
- Quality assured due major portion of the facade is completed in a factory environment
- Speeds up site installation process due to modular construction
- Reduces on-site delays related to inclement weather
- Dramatically reduces scaffold and crane requirements
- A variety of cladding materials and feature elements i.e. solarshading / fins (vertical / horizontal) can be incorporated into the system. including Zinc, Terracotta tiles, aluminum panels etc.
- Seismic movement is accommodated within the system
- Fabrication programme can continue even if the site falls behind (i.e. bad weather)
- Completed frames can be stored on floors in loading crates ready
- Manages differential rates of thermal expansion and contraction.
- Connection details to accommodate construction tolerances.
- Glass design and its integration with the glazing system to ensure glass warranties are complied with.
- Can catch up delays in construction programme due to speed of installation.


