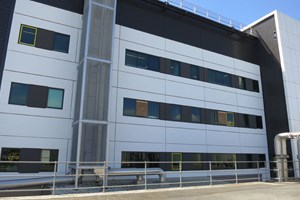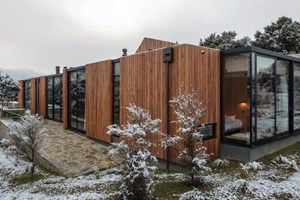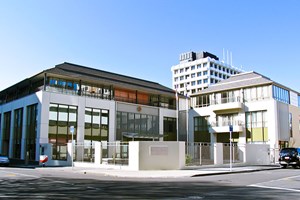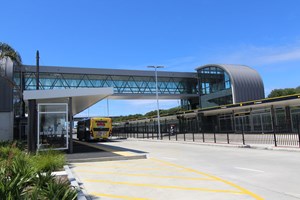
PW100
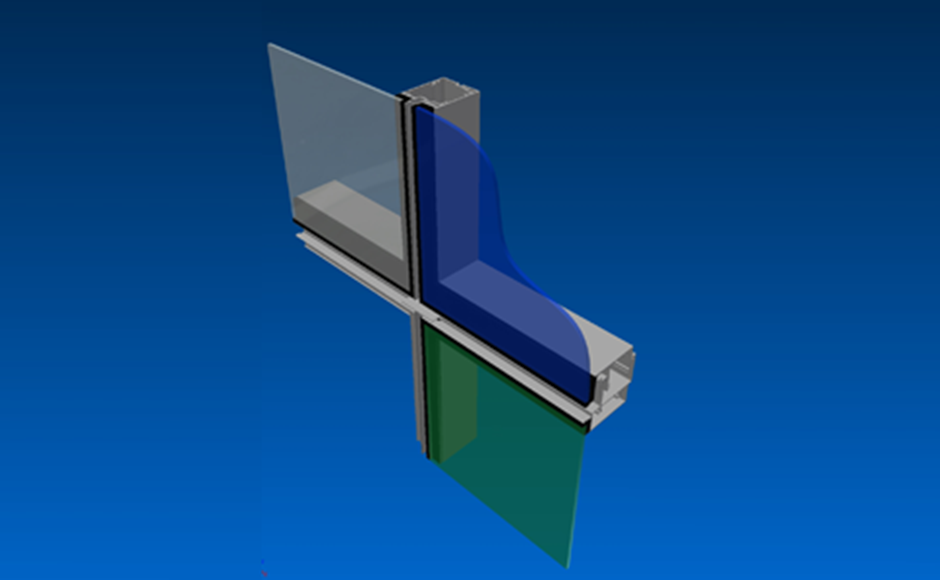
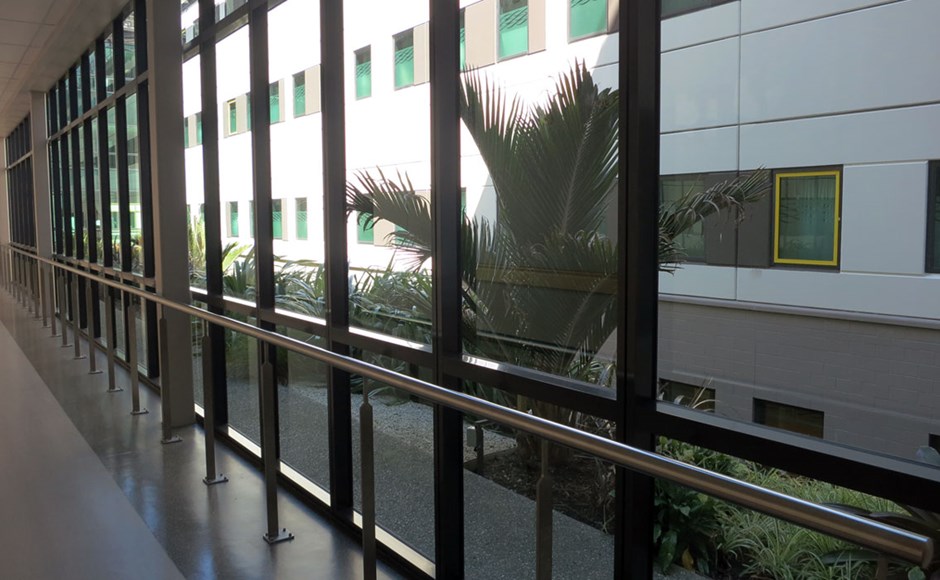
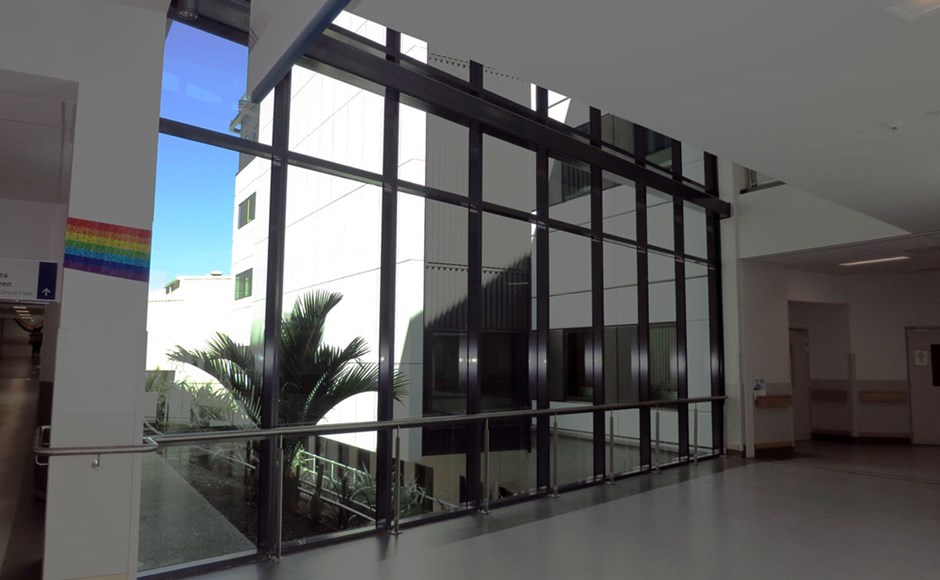
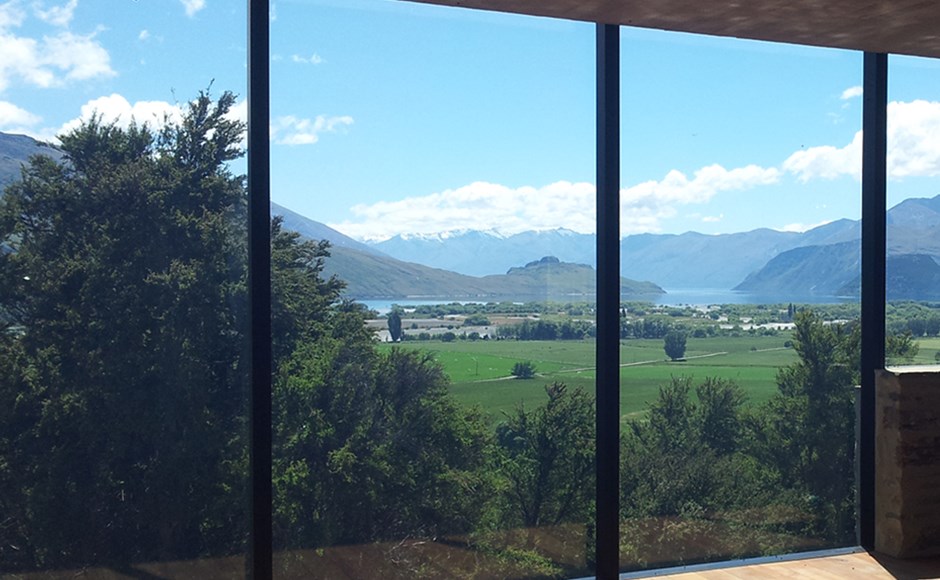
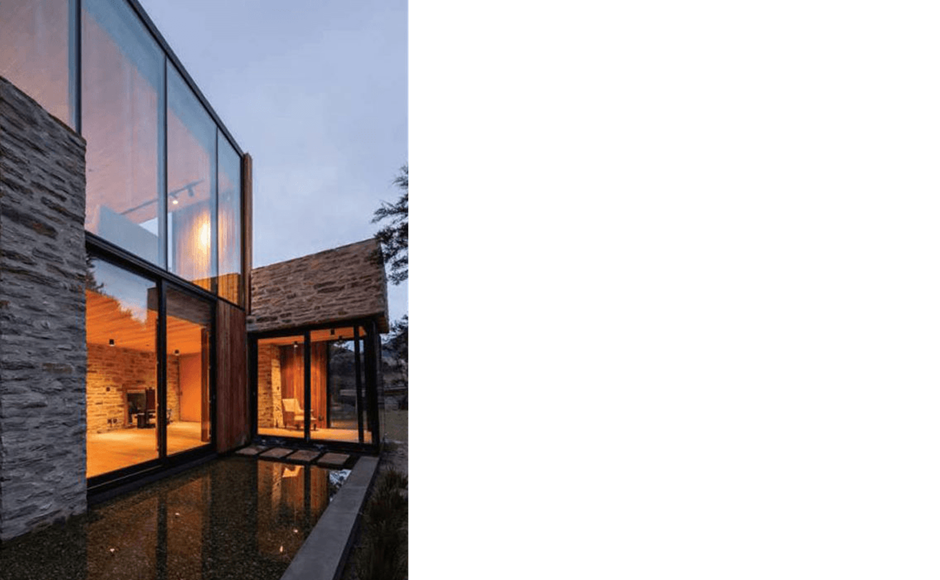

Product Description
Thermosash PW100: four sided structurally glazed curtainwall suite suitable for low or high rise applications where small spans or where smaller panes of glass are envisioned.
The suite has been extensively used and proven in New Zealand and our export markets since 1994. The advantage of this system is whilst it utilises a mullion and transom system internally to hold the glass or other elements, the surface is generally free from any visible aluminum structural element - providing a smooth glass face and offering a more economical option to the high performance PW1000 which is similar in appearance.
Section Sizes
- 75/100mm Mullions
- 75/100mm Transoms
Maximum spanning ability
The spanning ability will vary depending on the structural system and environmental loads (e.g. wind). Thermosash specifically engineers the best suite options to meet project requirements.
PW100 is best used for:
- Lower floor to floor heights - greater heights are achievable with our PW1000 suites
- Sites with low wind loads
- Smaller module sizes
- Areas where there is low building movement
Low carbon aluminium - specify Thermosash DecarbalTM
Our Thermosash DecarbalTM aluminium achieves a very low carbon footprint that significantly outperforms readily available local & global alternatives - offering reduced upfront carbon emissions that positively contribute to sustainability project goals. For up-to-date carbon figures please contact us. Find out more about our Sustainable Aluminium.
Facade Optimisation and Sustainability Reports
To achieve optimised high-performance outcomes, we offer our clients the option of a Project Sustainability Analysis that covers different aspects of the full sustainability cycle. When specifying our facade systems, clients can engage us to implement one or several of our Facade Optimisation Strategies to achieve their project sustainability goals.
We recommend discussing your project with us early so that we can advise on the best suite solutions for your needs - please contact us.







