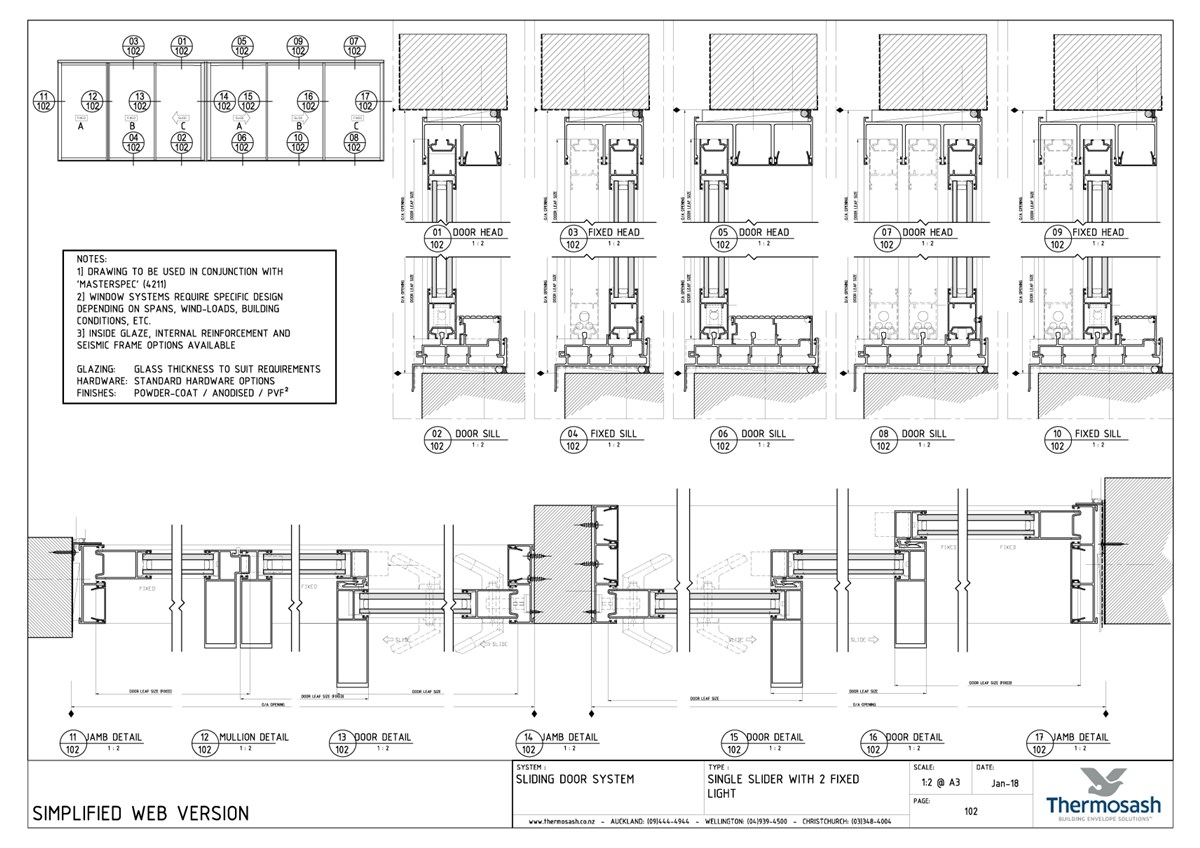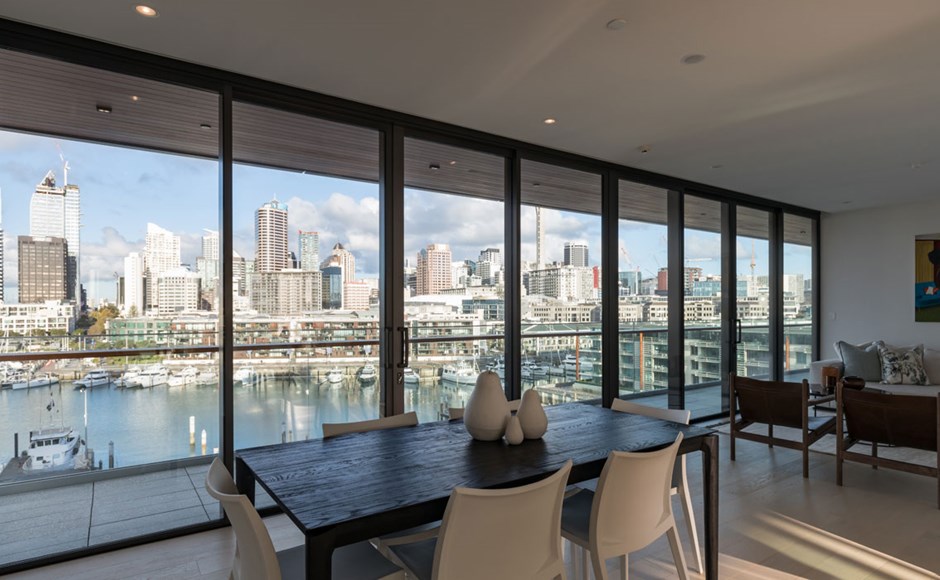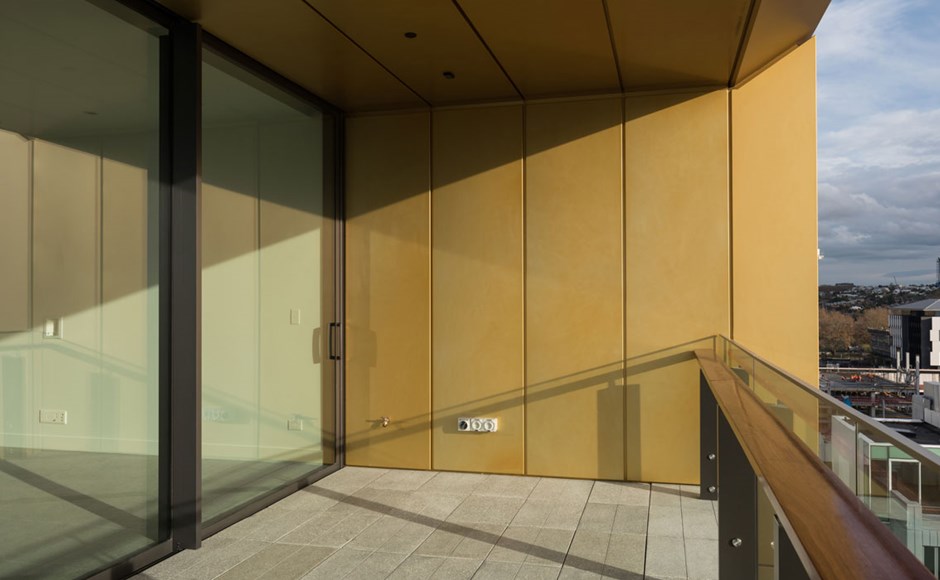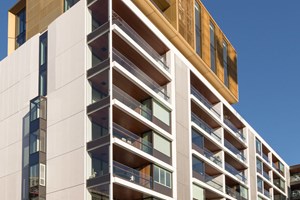
Sierra Apartment Suite


Product Description
The Sierra Suite was created by Thermosash to meet the demanding needs for a high performing window and door suite for low to high rise apartment buildings. The Research and Development for this suite was inspired from the long-standing outstanding performance of our Delta suite. This re-engineered suite is specifically designed to meet New Zealand’s very high wind pressure code requirements, seismic resilience, high performing acoustic and of equal importance, modern contemporary looks required in high end residential, apartment and hotel applications.
Type and Frame Size
Fixed window frames
- 41mm (non-seismic) | 61mm Seismic.
Sliding Doors
- maximum panel size: 2700mm high x 1500mm wide can be easily achieved (subject to projects WL)
Awning / inserts
- 30mm.
Hinged Doors
- 47mm Heavy Duty.
All windows and doors can be integrated - Refer drawing details for correct set outs, rebates and flashing details etc.
Low carbon aluminium - specify Thermosash DecarbalTM
Our Thermosash DecarbalTM aluminium achieves a very low carbon footprint that significantly outperforms readily available local & global alternatives - offering reduced upfront carbon emissions that positively contribute to sustainability project goals. For up-to-date carbon figures please contact us. Find out more about our Sustainable Aluminium.






