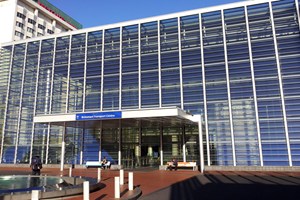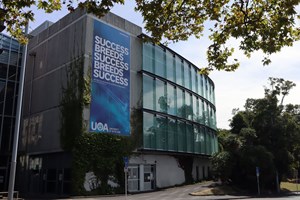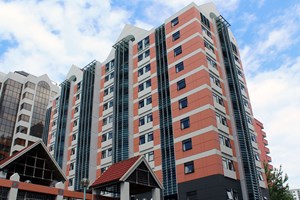Glass Louvres

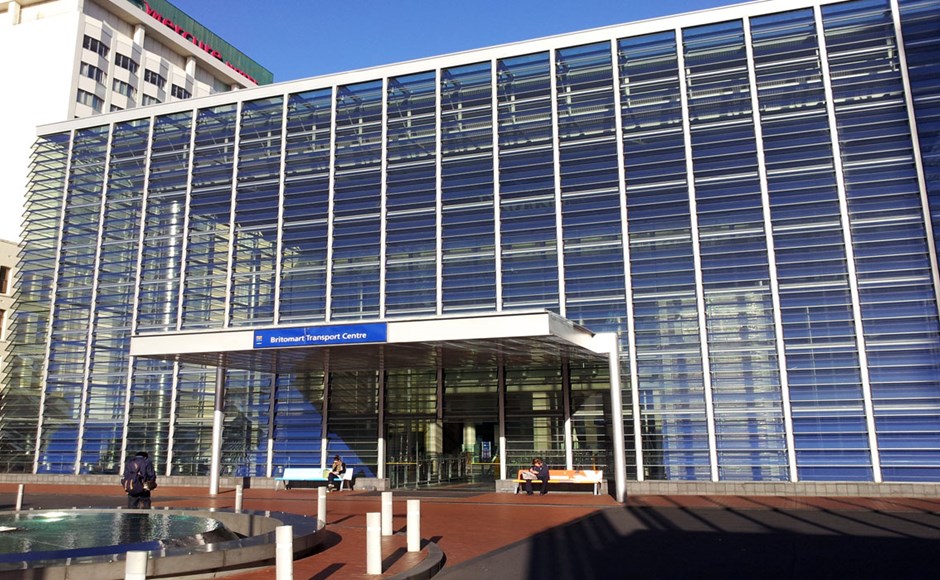
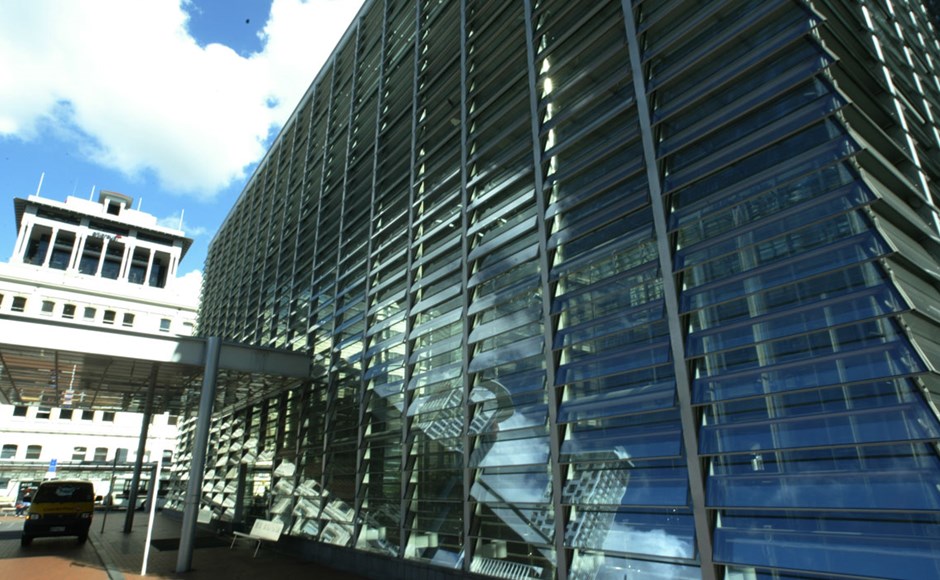
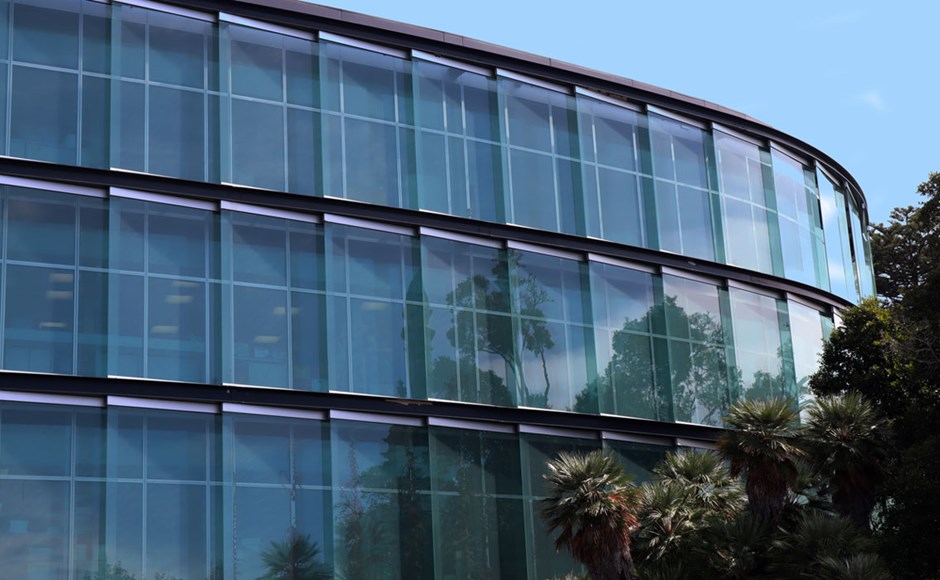

Product Description
Thermosash has the unique ability to design and integrate complex glass elements into our façades beyond that perceived capable by many. This is possible from our many years in the industry, our capable engineers and installation crews. Our curtain and panelwalls are capable of cantilevering glass fins and screens up to 1000mm from the face of our curtainwall, with no additional structure require by other trades. The glass can be purely aesthetic or, with ceramic fritting and with input from our glass engineers, become a performance based solar shading or privacy glass element.


