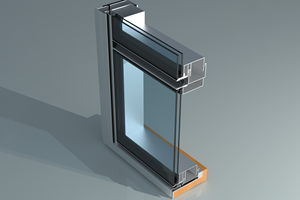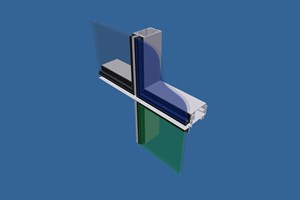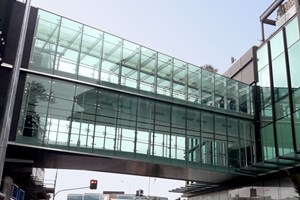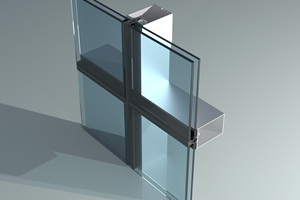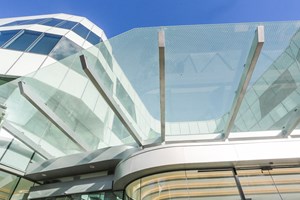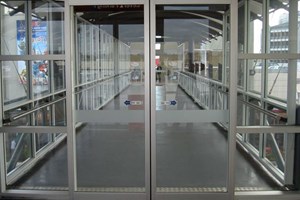AUT A1 - Tukutuku Building



Project Overview
Auckland University of Technology, Tukutuku Building (A1) on the North Shore Campus, is the most energy efficient and low carbon building at AUT. The four-storey 10,000sqm facility has a large atrium which creates a physical and social connection with the existing AF building - an adaptive re-use project.
Facade Performance
The structure is post tensioned LVL timber designed to meet high seismic and fire performance criteria. Above ground level is a striking architecturally designed saw-tooth facade clad with Thermosash thermally broken unitised curtainwall; manufactured from low carbon aluminium planking and IGU glass it delivers exceptional performance and offers improved energy efficiency and emissions reduction. The saw-tooth design aides in reducing solar gain by blocking the direct sun from the north and west, reducing the need for high operational cooling of the building.
Recycle Life Cycle
The building's forward-thinking design delivers on recyclable reuse. Many components will be recyclable at the end of the building's life. Our Thermosash curtainwalls are designed to last up to 50 years, and due to being unitised can be easily dismantled and reinstalled elsewhere if their lifespan has not been reached (as achieved with the BNZ Harbour Quay building affected by the Kaikoura earthquake), creating a positive sustainability cycle.
Thermosash building envelope solutions delivered:
BUILDING A1
- PW1000-TB200 Curtainwall, thermally broken, with IGU Glass and Aluminium planking for main A1
Tower - PW1000-TB200 Curtainwall, thermally broken, with IGU glass and Aluminium planking for Link Bridge
- Channel Glazing with IGU for L1 (Ground floor)
- Channel Glazed Wind Lobbies x 2
- Glazed Canopy on Aluminium Outriggers and Tension Rods
- Aluminium Rainscreen Cladding
- Vertical and Horizontal Seismic Joints with Aluminium Pressings / EPDM
- Internal Curtainwall and Doors at Atrium
- Bi-parting Auto Slider Doors x 3
- Single Auto Slider Doors x 2
- In Ground Pivot Door Closers x 2
AF BUILDING AND LECTURE THEATRE
- PW1000 Curtainwall, channel glazing with box stiffener
- Delta Suite Aluminium Doors
- Aluminium Rainscreen Cladding
- Internal Aluminium Pressings
- Bi-parting Auto Slider Doors x 1
Auckland
Jasmax
Naylor Love
2024
16600


