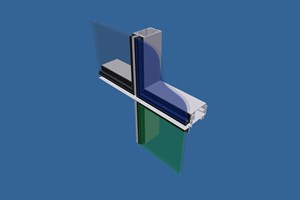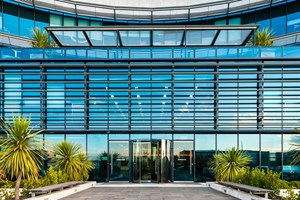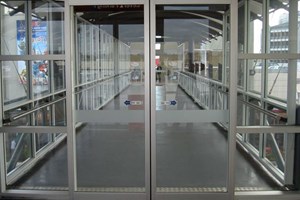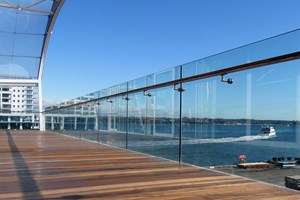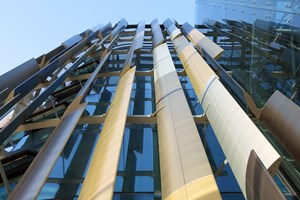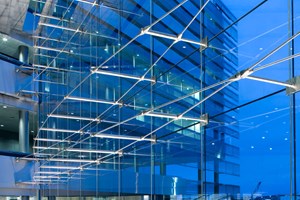AUT M1 MH Building





Project Overview
The official / public building name is the MH Building (The Mana Hauora Building).
Education projects are demanding projects to be involved in - however we always find rewarding when we see the end result.
Thermosash was introduced to this project early as part of the design team to ensure that deliverable's where coordinated to ensure the documentation / construction programme was maintained. Thermosash's input required facade studies, originally including attempting to source specific building materials beyond their proprietary availability worldwide due to the floor span that was required by the project. Subsequently through a combination of material availability, lead-time, facade weight and budget, the project switched from terracotta to aluminium panels.
With time running out but a concept now agreed, we worked with Jasmax to cut a number of new aluminium dies to create the panel facade rhythm that was desired. This design proved economical in reducing the structure weight load, sped up the facade installation and de-risked the weathertightness and seismic design, by the new proposal being integrated into a Thermosash unitised facade system.
The north / west solar shaded facade cantilevers off the unitised curtain wall and includes a maintenance walkway behind the screens for window cleaning access.
Auckland
Jasmax
Fletcher
2017
90900


