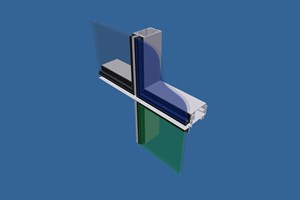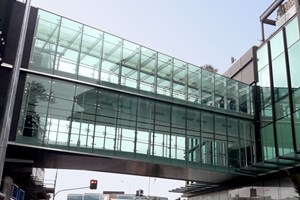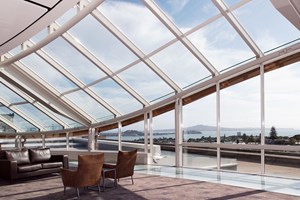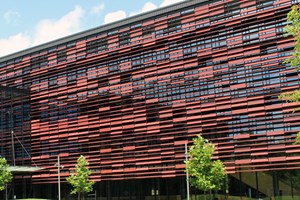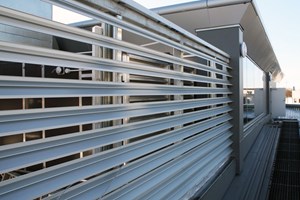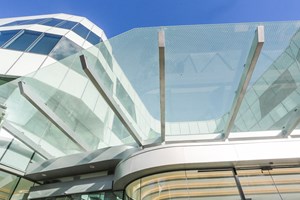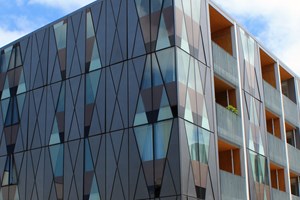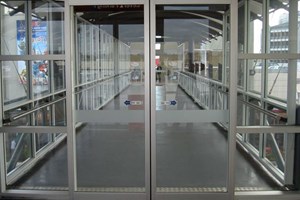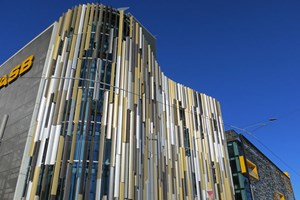University of Auckland - B201










Project Overview
The University of Auckland (B201) Social Sciences building situated on Symonds Street is a world leading sustainability project, achieving 6 Star Green Star NZGBC design rating.
Energy efficient facade performance
A key goal of the reuse project was to achieve a high level of airtightness for improved energy efficiency. The facade was designed with 30% vision glazing and 70% opaque materials to minimise heat gain. The existing 50-year-old concrete clad building was reclad with a low-carbon high performance Thermosash PW1000 Unitised Curtainwall system. The glass-to-wall ratio, combined with high-performance glass and leading passive house airtightness principles, allowed for an 'ultra-low energy' mechanical ventilation system. As a result, the building uses nearly one-third the energy of an equivalent new build in New Zealand.
Low embodied carbon aluminium
“To reduce the embodied carbon of the new façade we considered design options with minimal amounts of low carbon materials. The design of the curtain wall system utilised aluminium extrusions sourced in Aotearoa made from 85% recycled content and 60% less carbon emissions than international aluminium. Due to the inherent strength of these lightweight extrusions, we could further reduce the quantity of material required.” Jasmax Principal and design lead, Chris Scott. Building 201: Reuse of University of Auckland building slashes carbon (nzgbc.org.nz)
Cultural Expression
Jaxmax designed the UOA B201 building to display and acknowledge the historic trading Pā of Waipapa and the waka that were used for trading from the shore of Te Tōangaroa (Auckland's CBD eastern waterfront area). The vertical fins to the lower level symbolise Māori cultural patterns based on the diamond shape of the flounder fish, Pātiki, representing generosity and welcome, and the ara moana zigzag reflecting Māori ancestral pathways of travel. These themes are carried through in the interior design of the building.
Awards
2024 Property Council New Zealand Rider Levett Bucknall Property Industry Awards
- Best in Category: Sustainable Building Property Award
ZAK Awards for Excellence in Facade Design & Engineering - 2025 Australia
- Category Award Winner: Excellence in Facade Sustainability
- Joint Submission: Thermosash Commercial & Jasmax, New Zealand.
The award exemplifies the highest standards in sustainable design and construction within the discipline of facades, celebrating architectural and engineering innovation that promotes environmental responsibility and showcases aesthetic design.
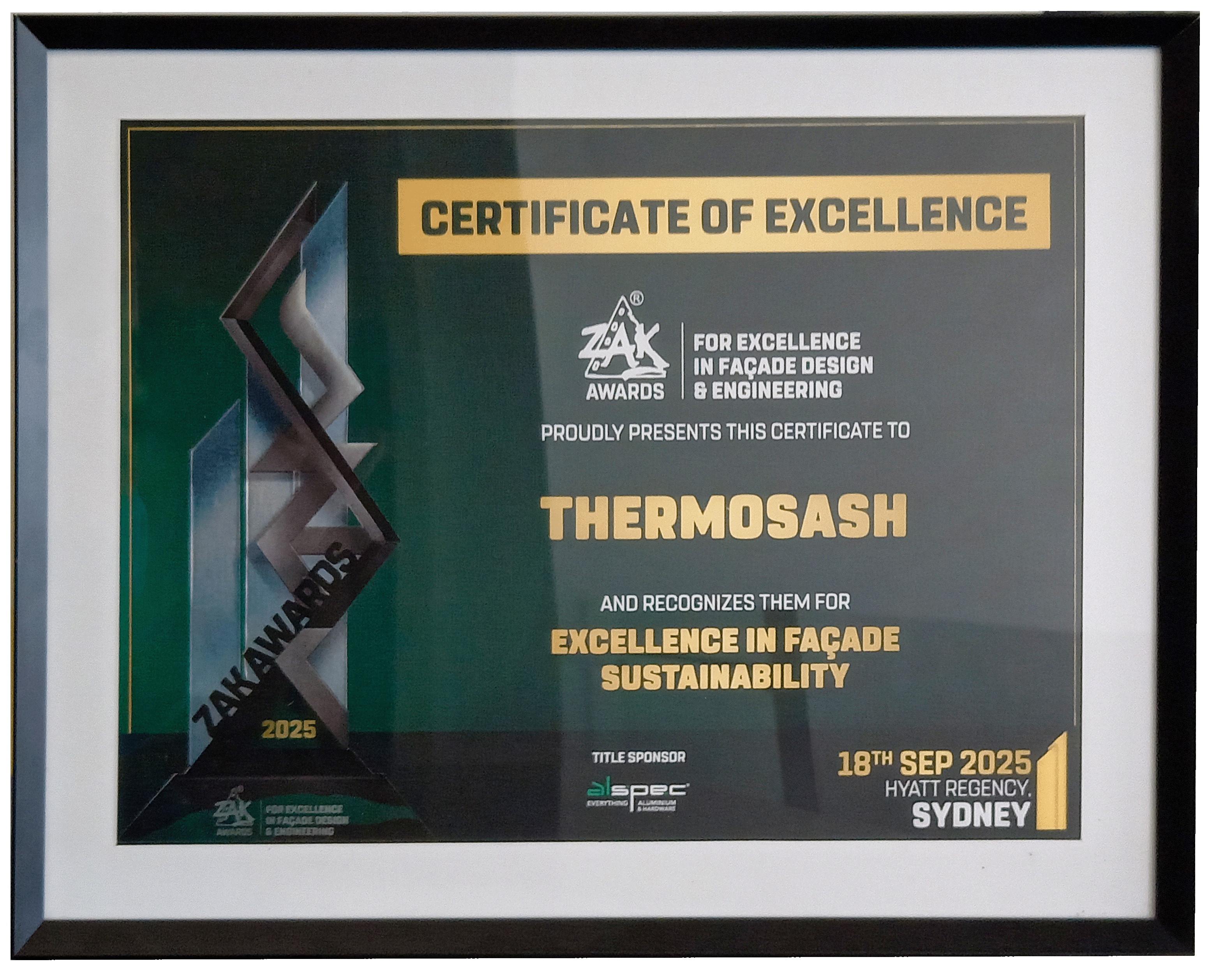
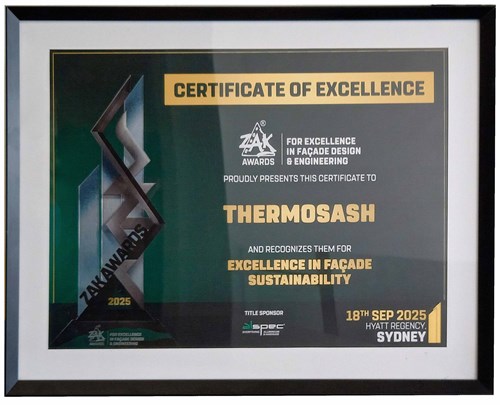
Thermosash building envelope solutions include:
NORTH TOWER AND EAST TOWER (L4 - L10)
- PW1000 Curtainwall with IGU glazing and Aluminium ThermoplankTM (Thermoplank unitised rainscreen)
- Plantrooms - PW1000 Curtainwall with Louvres
- Rooftop Louvre Screens
- External Single Access Doors to Roofs
- Internal Auto Door and Side Lights at Corridors and Lift Lobbies
- Vertical and Horizontal Seismic Joint between Towers
PODIUM OF THE EAST TOWER (L1 - L3)
- PW1000 Curtainwall with IGU Glazing and External Vertical Fins L2 - L3
- PW1000 Curtainwall Shopfront L1
- Single and Double Doors
- At air Intake, PW1000 Curtainwall with Louvres
- Wind Lobby with Auto Doors and Aluminium Panel Soffits/Facias at Wynyard St.
- Canopy with Extrusions / Glass / Steel Cleats along Wynyard St.
- Internal Auto Doors and Side Lites at Corridors and Lift Lobbies
ATRIUM (L1 - L4)
- PW1000 Curtainwall with IGU Glazing
- Punched Openings with Delta Window Suite in Lower Levels
- Bird Mesh Screens
- 3 Wind Lobbies with Auto Doors at L3 and L4, along with Aluminium Soffit / Fascias
- Symonds street Wind Lobby - Structural Glazing / Glass Fins
- 3 Bays of IGU Skylights with EPDM and Pressings around Perimeter
- Horizontal and Vertical Seismic Joints with EPDM
- Architecturally folded Aluminium A1 Fire Rated Sheets to soffits and facia panels
Auckland
Jasmax
Hawkins
2023
21700


