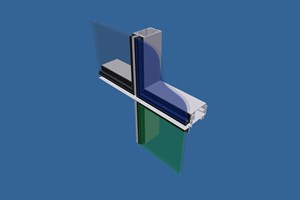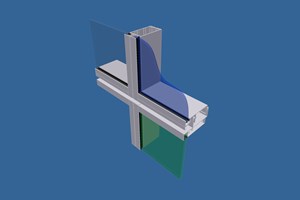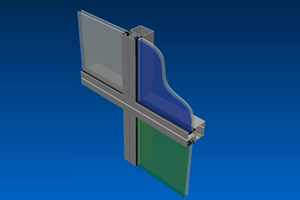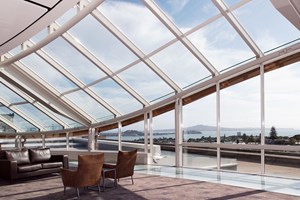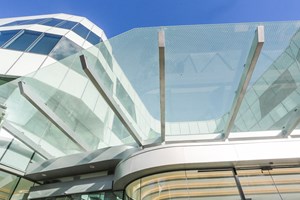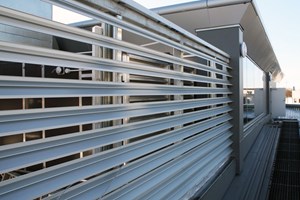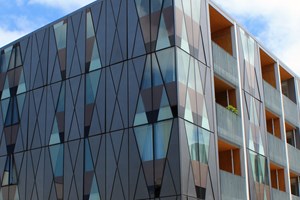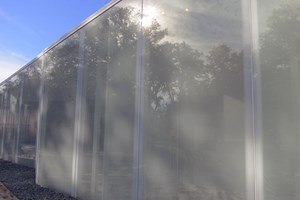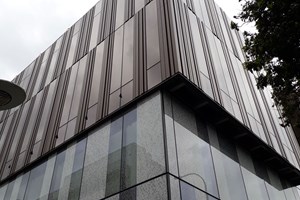UOA Parkwest 507












Project Overview
University of Auckland - Parkwest 507, this project required a collaborative design team to design and build this building in a tight time-frame. The building is located adjacent to the Auckland Central Hospital yet abuts a residential zone, so the facade had to be sympathetic to its close neighbours. Jasmax applied a detailed façade solution using our Unitised panel wall suites for speed of installation due to the short build programme, incorporating a combination of detailed folded zinc non-vision panels and a bespoke ceramic frit design to the glass to offer privacy to its boundaries.
Thermosash facade solutions include;
- PW1000 Unitised Curtainwall to main External Facade (LG to Roof)
- Integrated Stepped Zinc panels
- DGU Frit glass
- Integrated vents for smoke extract.
- PW40 Unitised Curtainwall to Roof Lanterns (Lvl 4 Roof)
- Integrated zinc panels
- Integrated Double Bank louvres.
- Glazed Rooflight (Lvl 2 Roof) with DGU frit glass
- PW400 Suite to wind lobbies to North & East. / DGU glass
- Integrated Aluminium Canopies to North Facade / Park Road & Courtyard
- Internal PW400 Curtainwall to 3 x lightwells & internal partitioning doors
- Louvred Delta Suite bifold doors to transformer room
Auckland
Jasmax
Hawkins
2019
97500


