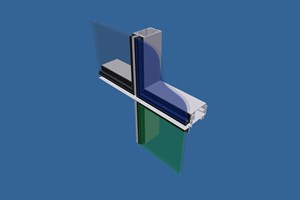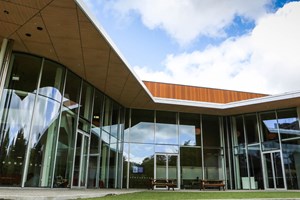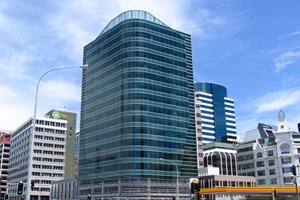1 Whitmore Street - BNZ Place







Project Overview
BNZ Bank now has a new unique 14-storey home at 1 Whitmore Street, Wellington, after being displaced from their HQ due to the Kaikoura earthquake in 2016. This building blends cutting edge base-isolated seismic resilience with the stunning aesthetics of a streamlined curved blue facade that achieves near zero air leakage.
BNZ Place is aiming for a 5 Green Star rating. The building occupies a full city block in the CBD offering glorious views over the harbour.
Managing wind loads
BNZ Place is situated on a site that experiences high wind loads, in one of the windiest cities in New Zealand. The curved shape of the building is designed to reduce wind forces and downdraft effects from strong gusts - the facade has been designed to withstand gusts up to 200km/h.
Achieving a curved streamlined design
Thermosash delivered on the architect's streamlined and curved form by utilising high performance curved and J curved, low E, IGUs which were integrated into stretch-formed curved aluminium, pressure equalised, PW1000 unitised panels. The resultant facade achieves near zero air leakage. The project incorporates 233 distinctive J curve (hockey-stick) panels which integrate curved and straight glass into one panel. The procurement of the challenging IGUs that had to be curved to exacting standards was managed by Woods Glass (part of the Thermosash Group).
Installation
The façade installation was completed in 8 months, a total of 1347 unitised panels were installed, whilst achieving zero on-site health and safety incidents working at height and using harnesses. A testament to the team's carefully planned and executed safe installation methodologies.
Outstanding outcomes
BNZ Place exemplifies our commitment to delivering outstanding facade solutions that are beautiful, enduring and sustainable and push the boundaries of facade development within New Zealand.
Awards
2024 Wellington Architecture Awards: Commercial Architecture Award
Wellington
Jasmax
Newcrest Construction
2023
W21831






