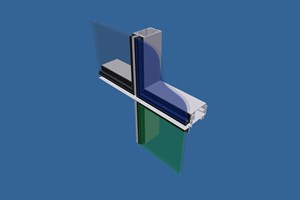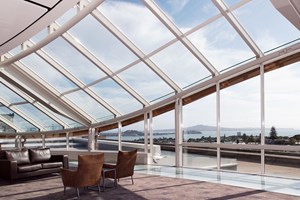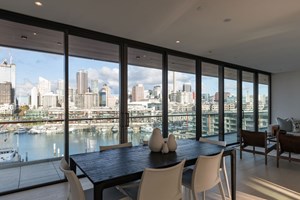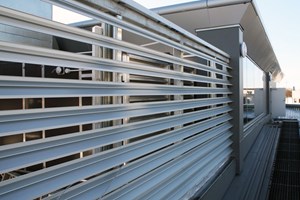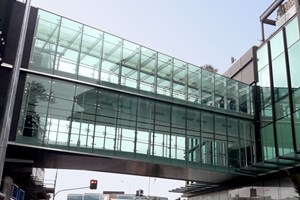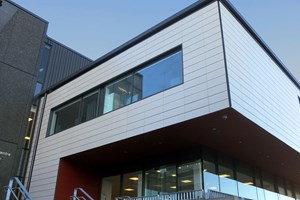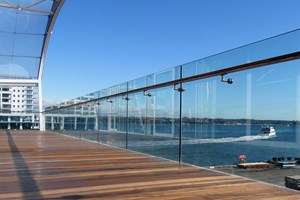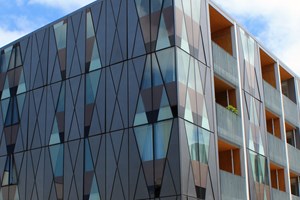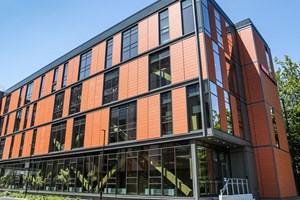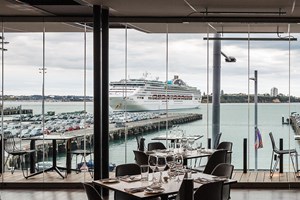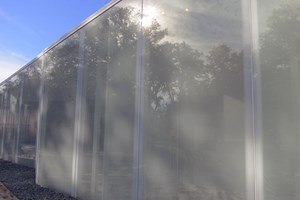6-8 Munroe Lane










Project Overview
6-8 Munroe Lane, in Albany Auckland, obtained a 5 Green Star Design & As Built rating. The six level 26,500m2 building forms part of the Albany hub situated close to retail and transport links and offers a modern workplace environment with an impressive central atrium and an 8 meter wide lightwell. The micro-line frit to the curtainwall helps manage visual glare.
Building envelope solutions delivered by Thermosash include;
- PW1000 Unitised Curtainwall with feature vertical solar shade fins to levels 3-6
- PW1000 Unitised Curtainwall ground floor to level 2
- Rainscreen Terracotta cladding ground floor to level 2
- Terracotta Baguetts columns
- External Mechanical Plant Louvres to level 3 and level 6
- Rooflights
- Channel glazing to top of Atrium
- Balustrades levels 1-4
- Thermosash Sierra Suite sliding doors
- Shopfront suite swing doors, and auto doors
Auckland
Ignite Architects
Icon Construction
2023
19500


