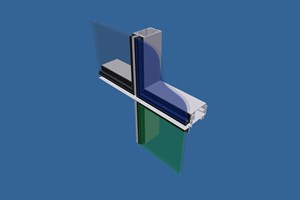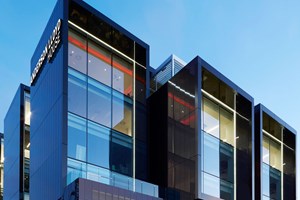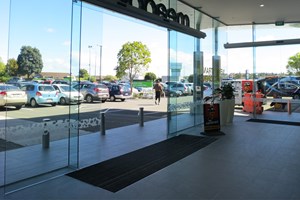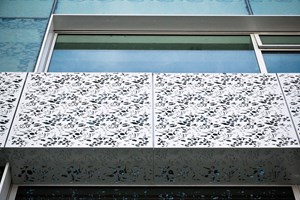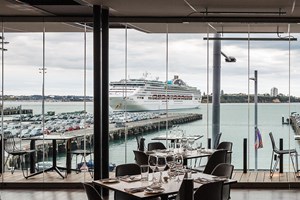70 Gloucester Street






Project Overview
70 Gloucester Street, Christchurch (Anderson Lloyd House) was the first major project approved under Christchurch Central City Development Unit's new regulations following the Canterbury earthquakes and is designed as an IL3 building. The upper four-storey offices are situated in a series of blocks which showcase the striking prismatic black aluminum composite cladding. The performance cladding material provides a high-quality finish that will look good and perform exceptionally well for many years.
The second level Gloucester Street elevation has this same black aluminium material perforated to provide ventilation behind the facade.
The large insert windows are Thermosash PW1000 unitised curtainwall / panel wall system, structurally glazed, offering a high degree of thermal break to the glass facade.
Christchurch
Weir Walker Architects
Ganellen Construction
2014
C3528


