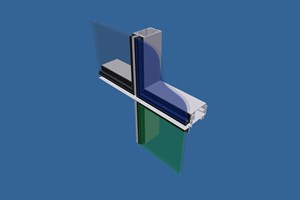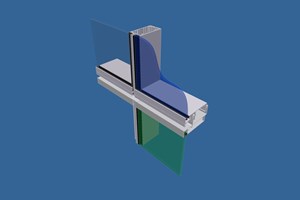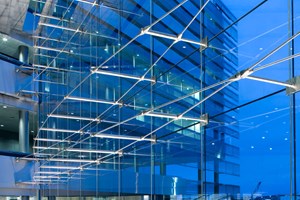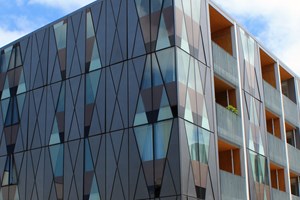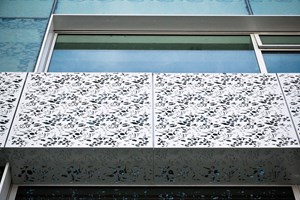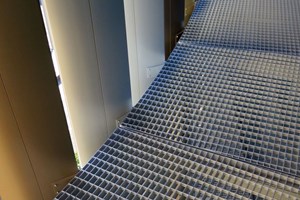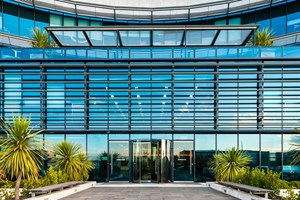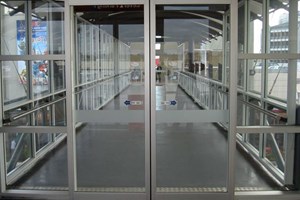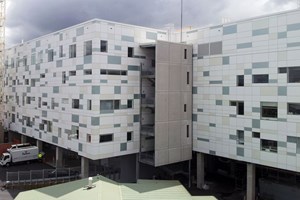ASB - North Wharf















Project Overview
ASB's new Headquarters on Auckland's re-invigorated waterfront. ASB are stating that the new construction 'allows them the opportunity to pioneer a world class future workplace'.
Thermosash were engaged to provide a total clad solution with some wonderful engineering features, some that have not been undertaken before in New Zealand.
Features & Elements:
- PW1000 Unitised Curtainwall incorporating IGUs and ACP panels - straight and curved faceted.
- Perforated sheet metal to Level 2 carpark integrated into curtainwall
- PW600 Unitised Curtainwall
- Structurally glazed frameless wall with spider fittings
- Tension cabled perforated metal sunshade 'leaf' elements - (cables formed 600 diamond shapes with 5 elements per diamond all set out differently)
- Vertical sunshade fins suspended off curtainwall face
- ShadegrateTM service walkways integrated into curtainwall
- Rainscreen cladding
- Delta Commercial Suite clerestory windows, heavy duty actuated window systems with multi-lock fittings and anti disengage hinges
- Skylights
- Glazed walkway bridge
- Auto sliders, bifold and swing doors
- Architectural metal folding
In the news: ASB North Wharf - Sustainable Design
Auckland
Jasmax, BVN
Fletcher Construction
2013
688


