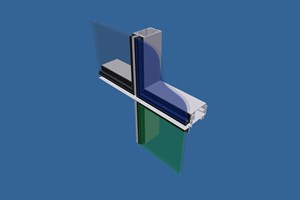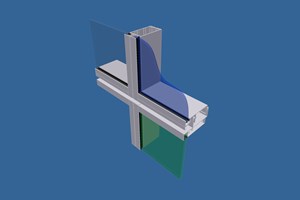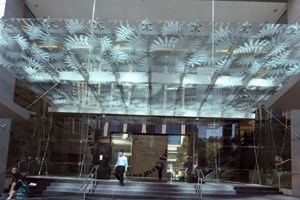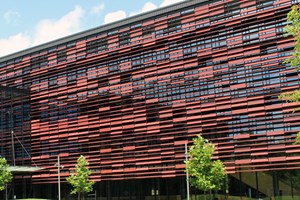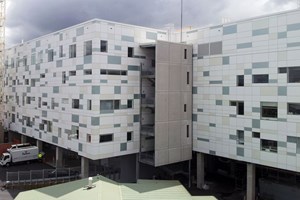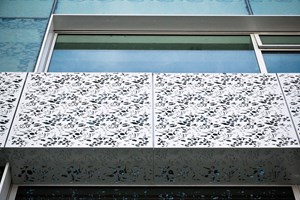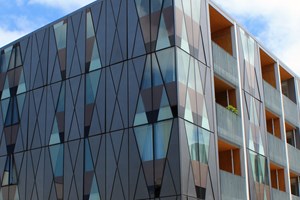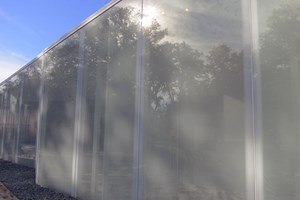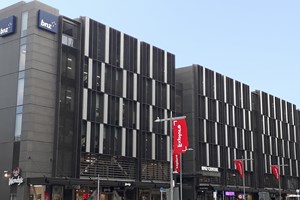Cashel - BNZ
stage 2










Project Overview
BNZ Centre is situated in Cashel Square central Christchurch, this is the second stage of the development to revitalize central Christchurch.
An overview of the project:
- PW1000 Unitised curtainwall to North, East and South Walls
- PW1000 flush double glazed curtainwall to West East, South walls, including decorative backlit to North, East South Walls.
- PW400 double glazed curtainwall to South, Laneway Canopy and Northeast walls.
- PW400 single glazed shopfront
- Perforated metal and glass canopy panel at ground floor
- Frameless horizontal aluminium louvres
- ACP over facade structure
- Laminated fritted glass on south facade
- Coloured IGU
Christchurch
Sheppard & Rout
Leighs Construction
2016
C3573


