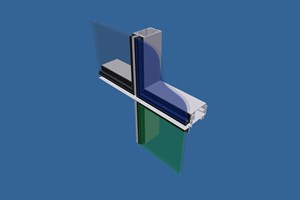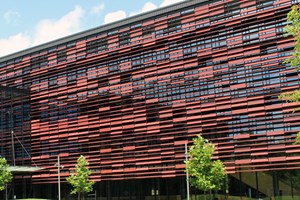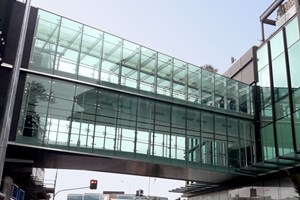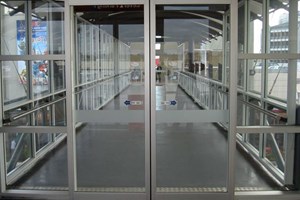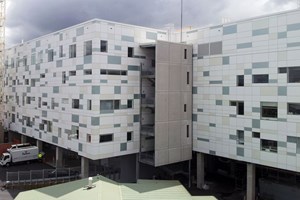Charles Fergusson Building &
Bowen State Building
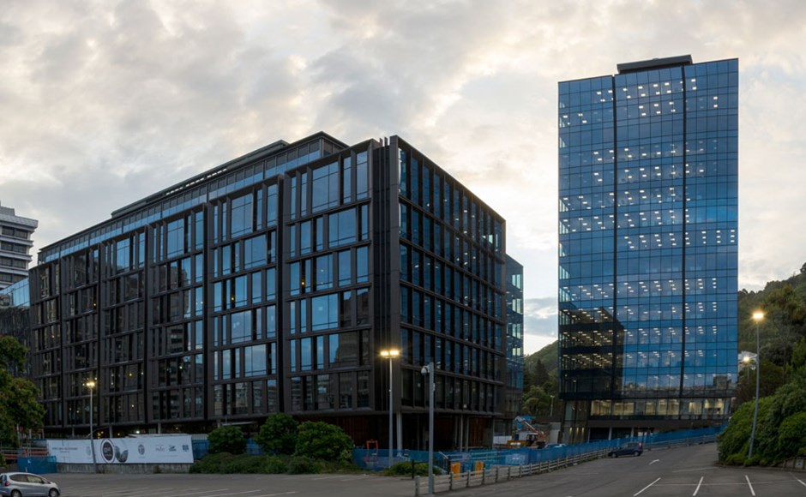
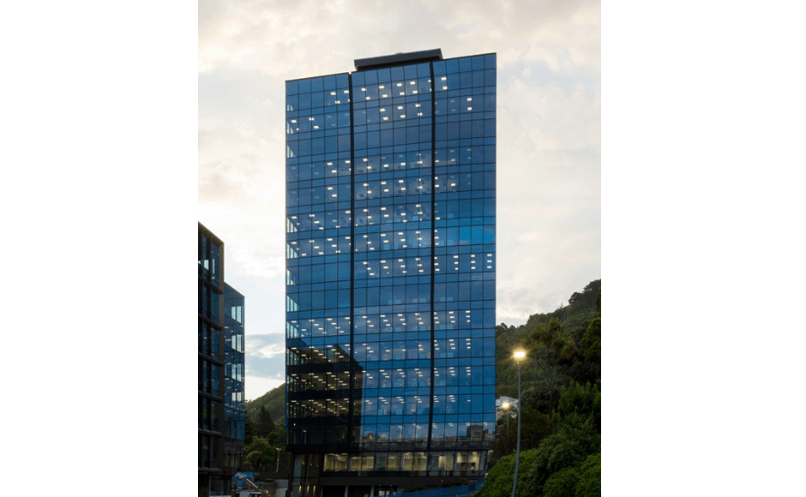
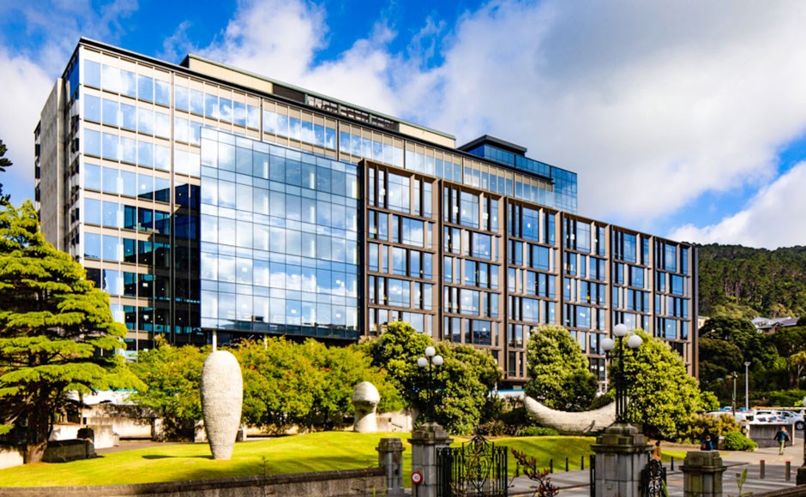
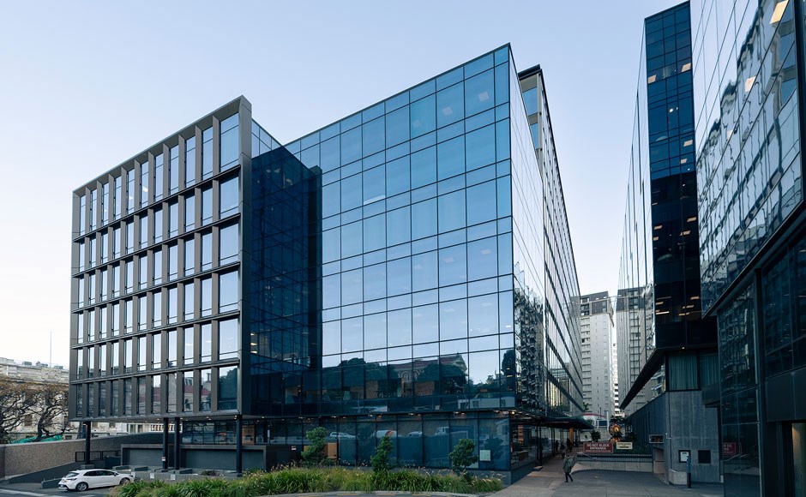
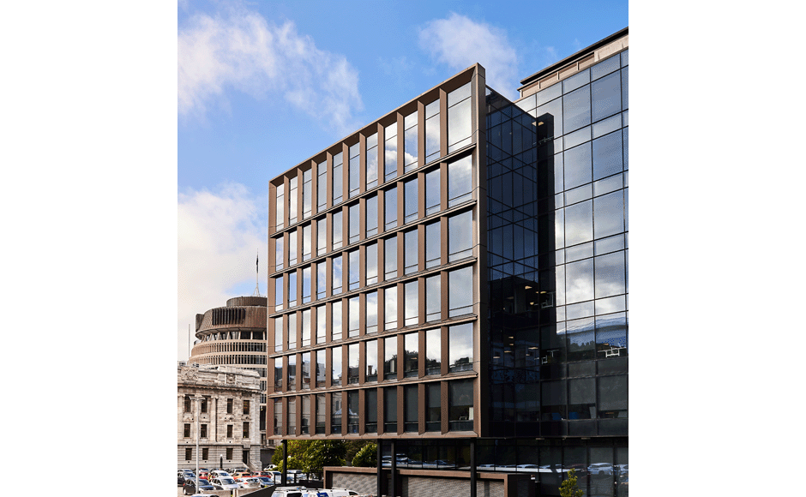
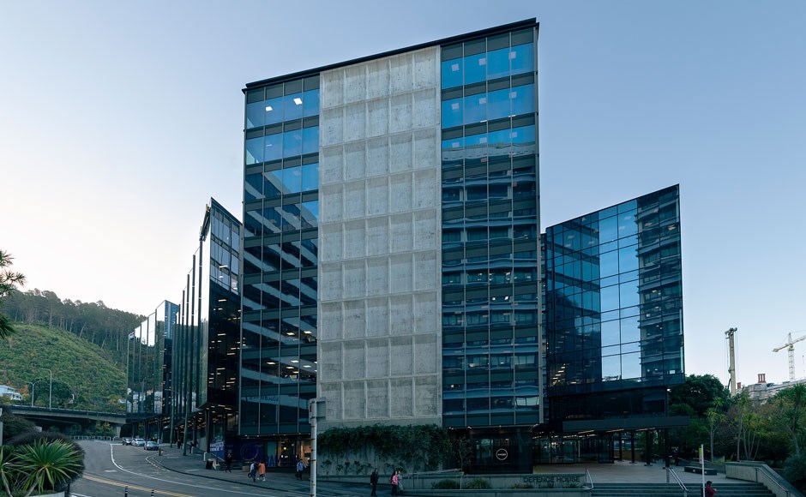
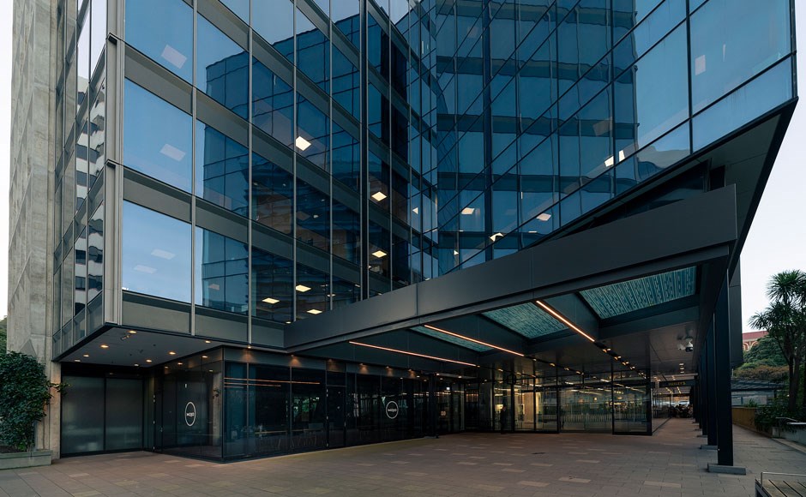
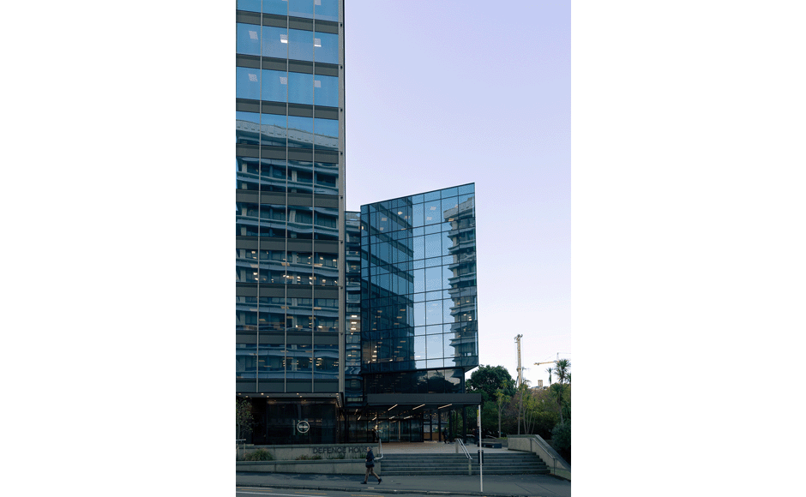
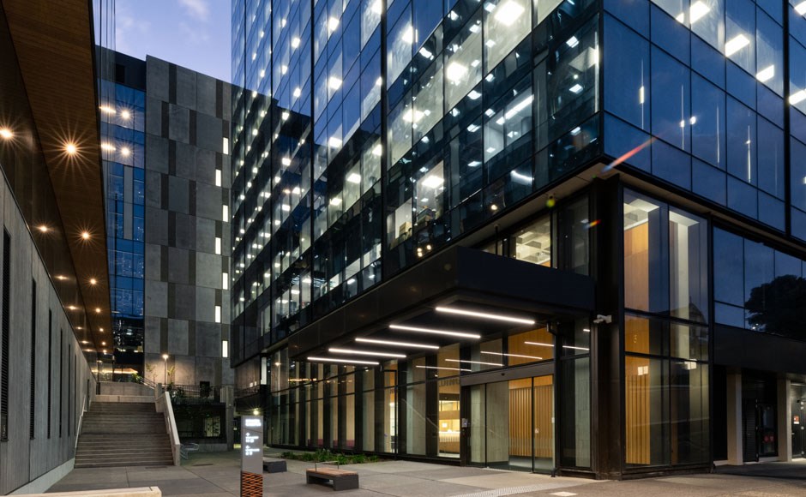
Project Overview
Bowen Campus project Stage 1 involved the upgrade and retrofit of two buildings built in the 1970s - Thermosash delivered the facade solutions with Architects Warren & Mahoney and contractor L.T. McGuinness for Precinct Properties. The building has received a 4 Green Star rating.
View aerial footage on YouTube
Charles Fergusson Building (2018) - Facade solutions by Thermosash:
- PW1000 Structurally Glazed Unitised Curtainwall
- ACP Soffit Cladding
- Frameless Auto Door
- Aluminium Louvres (Integrated into the PW1000 unitised curtainwall)
- Shopfront Doors (stand-alone and integrated into PW1000 unitised curtainwall)
- Delta Sashes (integrated into PW1000 unitised curtainwall)
- Channel Glazing
Bowen State Building upgrade (Defence House) (2019) - Facade solutions by Thermosash:
- PW1000 Structurally Glazed Unitised Curtainwall
- Aluminium panel cladding to soffits and canopy
Thermosash also delivered the facade solutions for the stage 2 buildings in the Bowen Campus development situated at 40 & 44 Bowen Street.
Wellington
Warren & Mahoney
L.T. McGuinness
2019
W21090 / W21646 / W21674


