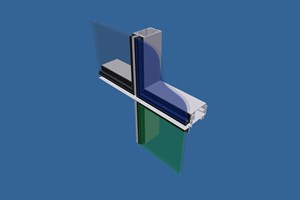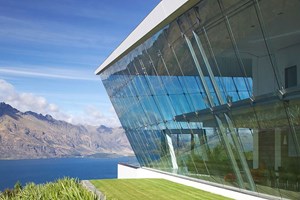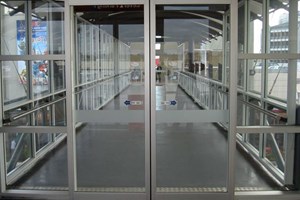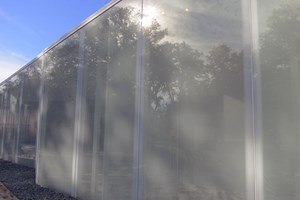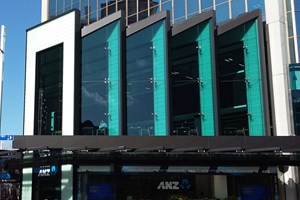Fletcher Pavilion







Project Overview
Fletcher Building & Interiors engaged Thermosash to undertake the total clad contract on their own campus facility in Penrose Auckland. Warren & Mahoney architects designed a new 'linking' building that connected their other three existing building on the same site. The Pavilion as it is known links Jack Smith House, Fletcher House and the Annex Building with a combined reception, meeting rooms and replacement cafe / meeting space.
Included in this project:
- PW1000 Unitised Curtainwall - to all elevations
- Vertical aluminium fins to the north, south east and west elevations
- Commercial sliders, bifold doors and frameless doors
- Canopies
Auckland
Warren & Mahoney
Fletcher
2016


