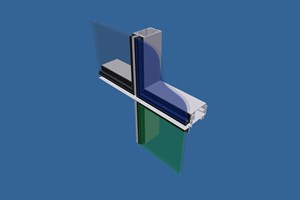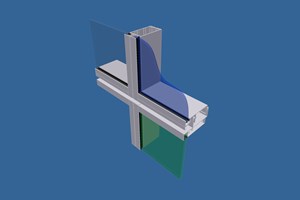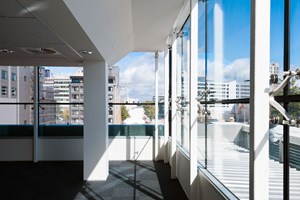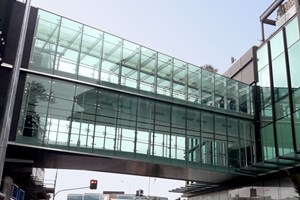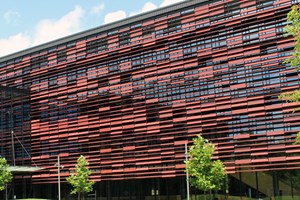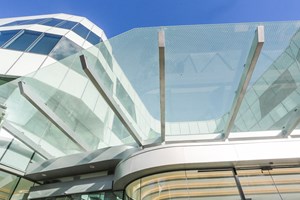Press Building





Project Overview
This buildings façade was completed prior to the Christchurch earthquakes of 2011.
- PW1000 Unitised Curtainwall
- Double glazing with spider fittings
- PW400 Unitised Curtainwall
- Delta HD Commercial windows
- Channel glazing
- Louvres
- Mesh security screen
- Toughened glass canopy
- Composite Cladding
The buildings structure was designed to move 50mm / inter-floor horizontal movement - Through visual identification post earthquake via markings left from sliding flashings and shuffled internal partitions we believe it is possible the floors moved up to 200-250mm of horizontal movement - proving the building performed exceptionally well.
Of the Double glazed spider fixed front decade 25% of the panes suffered from shattering but remained in place - still held by the spider fixing - performing beyond expectations considering the considerable horizontal and vertical acceleration Christchurch was exposed to during the two large events of June 2011 5.9 & 6.0 Richterscale / December 2011 5.9 & 6.0 Richterscale.
All other curtain-wall elements were checked and re-warranted for the client.
Christchurch
Baker Kavanagh / Weir Walker Architects
Ganellen Construction
2011
C3374


