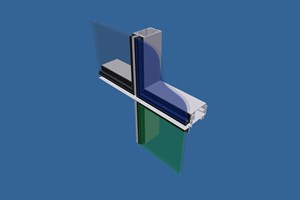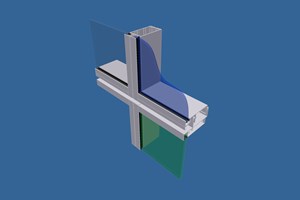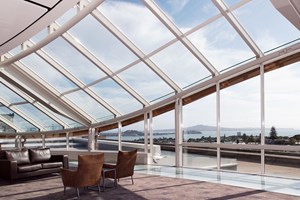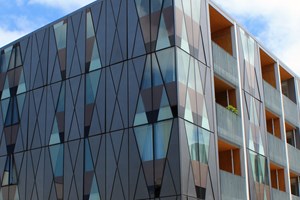YMCA Ōtautahi Christchurch














Project Overview
The new 5,975m2 YMCA community building offers mixed use spaces for theatre, dance, health and education with support tenants including medical and physiotherapy practices.
This building is stage 2 of a four-stage redevelopment of the YMCA site planned by Architectus. incorporating principles from the Core Green Building Certification and cultural design strategies.
Thermosash facade solutions include:
- Windows with aluminium box features and louvres
- Ground level glazed doors & sliding doors, wind lobby auto doors, curtainwall & soffits
- Curtainwall Lvl 1 & 2 and aluminium fins (West and South Elevations)
- Cassette rainscreen cladding
- Rooflights
- Stair handrails + grate (East elevation)
Christchurch
Architectus
Cook Brothers Construction Canterbury
2023






